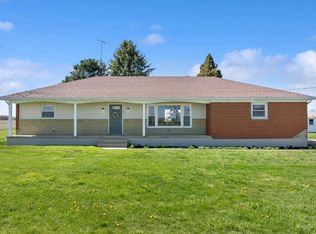Sold for $300,000
Zestimate®
$300,000
565 Thorpe Rd, Sabina, OH 45169
3beds
1,414sqft
Single Family Residence
Built in 1965
2.03 Acres Lot
$300,000 Zestimate®
$212/sqft
$1,921 Estimated rent
Home value
$300,000
Estimated sales range
Not available
$1,921/mo
Zestimate® history
Loading...
Owner options
Explore your selling options
What's special
Charming Renovated Hobby Farm with 3 Beds, 2 Baths, and 4H-Ready Barn Welcome to your dream country retreat! This beautifully renovated 3-bedroom, 2-bath home sits on a picturesque hobby farm, perfect for those looking to embrace rural living with modern comforts. Step inside to find spacious, light-filled rooms, updated finishes, and a cozy yet functional layout. The home boasts both an attached and unattached garage ideal for vehicles, equipment, or extra storage. Outdoors, you'll find a huge barn ready for 4H projects, horses, or livestock, making it perfect for hobby farmers or animal lovers. Enjoy the peace and privacy of country life with all the conveniences you need, with easy access to I-71
Zillow last checked: 8 hours ago
Listing updated: September 24, 2025 at 08:34am
Listed by:
Nicholas Huscroft (330)249-3499,
Chosen Real Estate Group
Bought with:
Alex Wagner, 2021001802
Coldwell Banker Realty
Source: DABR MLS,MLS#: 938449 Originating MLS: Dayton Area Board of REALTORS
Originating MLS: Dayton Area Board of REALTORS
Facts & features
Interior
Bedrooms & bathrooms
- Bedrooms: 3
- Bathrooms: 2
- Full bathrooms: 2
- Main level bathrooms: 2
Primary bedroom
- Level: Main
- Dimensions: 11 x 18
Bedroom
- Level: Main
- Dimensions: 11 x 12
Bedroom
- Level: Main
- Dimensions: 11 x 12
Kitchen
- Level: Main
- Dimensions: 12 x 14
Laundry
- Level: Main
- Dimensions: 5 x 6
Living room
- Level: Main
- Dimensions: 19 x 12
Heating
- Forced Air
Cooling
- Central Air
Features
- Basement: Crawl Space
Interior area
- Total structure area: 1,414
- Total interior livable area: 1,414 sqft
Property
Parking
- Total spaces: 1
- Parking features: Detached, Garage, One Car Garage
- Garage spaces: 1
Features
- Levels: One
- Stories: 1
Lot
- Size: 2.03 Acres
- Dimensions: 2.028
Details
- Parcel number: 380020503000100
- Zoning: Residential,Agricultural
- Zoning description: Residential,Agricultural
Construction
Type & style
- Home type: SingleFamily
- Property subtype: Single Family Residence
Materials
- Brick, Wood Siding
Condition
- Year built: 1965
Community & neighborhood
Location
- Region: Sabina
Price history
| Date | Event | Price |
|---|---|---|
| 9/23/2025 | Sold | $300,000-6.2%$212/sqft |
Source: | ||
| 9/3/2025 | Pending sale | $319,900$226/sqft |
Source: | ||
| 7/29/2025 | Price change | $319,900-4.8%$226/sqft |
Source: | ||
| 7/8/2025 | Listed for sale | $335,900+123.9%$238/sqft |
Source: | ||
| 7/19/2024 | Sold | $150,000-20.6%$106/sqft |
Source: | ||
Public tax history
| Year | Property taxes | Tax assessment |
|---|---|---|
| 2024 | $3,114 -38.5% | $287,670 -16.3% |
| 2023 | $5,066 +49.6% | $343,560 +53.9% |
| 2022 | $3,387 -3.7% | $223,190 |
Find assessor info on the county website
Neighborhood: 45169
Nearby schools
GreatSchools rating
- 5/10Greeneview Intermediate SchoolGrades: 4-7Distance: 8.2 mi
- 5/10Greeneview High SchoolGrades: 8-12Distance: 8.5 mi
- 9/10Greeneview Primary SchoolGrades: K-3Distance: 8.7 mi
Schools provided by the listing agent
- District: Greeneview
Source: DABR MLS. This data may not be complete. We recommend contacting the local school district to confirm school assignments for this home.
Get pre-qualified for a loan
At Zillow Home Loans, we can pre-qualify you in as little as 5 minutes with no impact to your credit score.An equal housing lender. NMLS #10287.
