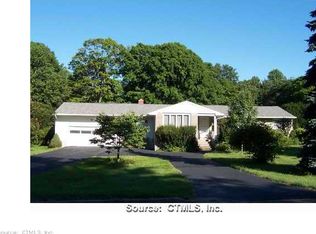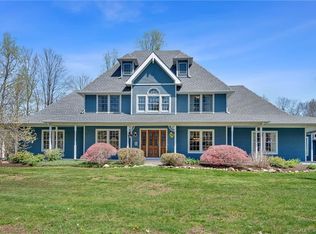Sold for $565,000
$565,000
565 Still Hill Road, Hamden, CT 06518
3beds
2,814sqft
Single Family Residence
Built in 1996
4.93 Acres Lot
$631,100 Zestimate®
$201/sqft
$4,138 Estimated rent
Home value
$631,100
$600,000 - $663,000
$4,138/mo
Zestimate® history
Loading...
Owner options
Explore your selling options
What's special
Welcome to this tastefully renovated, pristine Colonial that combines style & functionality! Step inside the grand Foyer with cathedral ceilings and admire all that this home has to offer! The main floor encompasses a thoughtfully designed layout, including a cozy FLR presently used as an Office, Family Room that opens to the kitchen & features a fireplace with wood stove insert flanked by custom built-ins, a spacious Dining Room and a recently remodeled bathroom (2020). You will be captivated by the new Kitchen (2020), complete with crisp white cabinetry, quartz counters, SS appliances, classic subway tile marble backsplash, and sophisticated gold accented hardware. Hardwood floors throughout most of the home offer a warm and inviting atmosphere. The upper level has a Primary suite with walk in closet and ensuite bathroom, 2 additional bedrooms, one more bathroom, and a renovated bonus room (2023). The lower level of the home offers additional finished space, providing endless possibilities to suit your needs! Walk out from the basement to a patio that sits below a deck - the perfect outdoor space for entertaining! Notable features of this property include large closets, new boiler (2017), add’l indoor wood boiler (2022), newer air handler (2018), and a newer roof (2018). Tucked away on a sprawling (just under 5 acre) interior lot in the desirable West Woods neighborhood, this home offers the tranquility of nature with a short drive to area amenities. H & B by 6/5 at 3PM. Additional upgrades include gutter guards (2022), powered shed, accessory building, solid wood interior doors (2020), home security system, invisible dog fence, crown molding, barn wood accented wall on main level. Square footage is approximate. There is a discrepancy in the town records and actual square footage. Finished space in basement and over garage are not included on town record. Current owners do not pay flood insurance, please do due diligence to ensure it is not needed. Highest & Best by 6/5 at 3PM.
Zillow last checked: 8 hours ago
Listing updated: July 09, 2024 at 08:18pm
Listed by:
Kelsey L. Oddo 203-848-9156,
Kelsey & Co. Real Estate 203-295-0432
Bought with:
Whitney Malagrino, RES.0816590
KW Legacy Partners
Source: Smart MLS,MLS#: 170573428
Facts & features
Interior
Bedrooms & bathrooms
- Bedrooms: 3
- Bathrooms: 3
- Full bathrooms: 2
- 1/2 bathrooms: 1
Primary bedroom
- Features: Granite Counters, Hardwood Floor
- Level: Upper
- Area: 202.24 Square Feet
- Dimensions: 15.8 x 12.8
Bedroom
- Features: Hardwood Floor
- Level: Upper
- Area: 171.57 Square Feet
- Dimensions: 12.9 x 13.3
Bedroom
- Features: Hardwood Floor
- Level: Upper
- Area: 142.08 Square Feet
- Dimensions: 11.1 x 12.8
Dining room
- Features: Hardwood Floor
- Level: Main
- Area: 189.44 Square Feet
- Dimensions: 14.8 x 12.8
Family room
- Features: Fireplace, Hardwood Floor, Wood Stove
- Level: Main
- Area: 203.75 Square Feet
- Dimensions: 16.3 x 12.5
Kitchen
- Features: Hardwood Floor, Kitchen Island
- Level: Main
- Area: 250.32 Square Feet
- Dimensions: 14.9 x 16.8
Living room
- Features: Hardwood Floor
- Level: Main
- Area: 171.6 Square Feet
- Dimensions: 13.2 x 13
Other
- Features: Breakfast Nook, Hardwood Floor
- Level: Main
- Area: 75.6 Square Feet
- Dimensions: 9 x 8.4
Rec play room
- Level: Upper
- Area: 378.3 Square Feet
- Dimensions: 19.4 x 19.5
Rec play room
- Level: Lower
- Area: 346.02 Square Feet
- Dimensions: 14.6 x 23.7
Heating
- Forced Air, Wood/Coal Stove, Wood
Cooling
- Ceiling Fan(s), Central Air
Appliances
- Included: Electric Range, Microwave, Refrigerator, Dishwasher, Washer, Dryer, Water Heater
- Laundry: Lower Level
Features
- Smart Thermostat
- Doors: French Doors
- Windows: Thermopane Windows
- Basement: Full,Partially Finished
- Attic: Pull Down Stairs
- Number of fireplaces: 1
- Fireplace features: Insert
Interior area
- Total structure area: 2,814
- Total interior livable area: 2,814 sqft
- Finished area above ground: 2,434
- Finished area below ground: 380
Property
Parking
- Total spaces: 2
- Parking features: Attached, Private, Asphalt
- Attached garage spaces: 2
- Has uncovered spaces: Yes
Features
- Patio & porch: Deck, Patio
- Exterior features: Garden
- Fencing: Electric
Lot
- Size: 4.93 Acres
- Features: Interior Lot, Wooded
Details
- Parcel number: 1146518
- Zoning: R2
Construction
Type & style
- Home type: SingleFamily
- Architectural style: Colonial
- Property subtype: Single Family Residence
Materials
- Vinyl Siding
- Foundation: Block, Concrete Perimeter
- Roof: Asphalt
Condition
- New construction: No
- Year built: 1996
Utilities & green energy
- Sewer: Septic Tank
- Water: Public
Green energy
- Energy efficient items: Windows
Community & neighborhood
Security
- Security features: Security System
Community
- Community features: Golf, Health Club, Library, Medical Facilities, Playground, Private School(s), Shopping/Mall, Stables/Riding
Location
- Region: Hamden
Price history
| Date | Event | Price |
|---|---|---|
| 8/4/2023 | Sold | $565,000+7.6%$201/sqft |
Source: | ||
| 6/7/2023 | Pending sale | $525,000$187/sqft |
Source: | ||
| 6/6/2023 | Contingent | $525,000$187/sqft |
Source: | ||
| 6/2/2023 | Listed for sale | $525,000+86.2%$187/sqft |
Source: | ||
| 6/23/2017 | Sold | $282,000-10.4%$100/sqft |
Source: | ||
Public tax history
| Year | Property taxes | Tax assessment |
|---|---|---|
| 2025 | $18,797 +33.2% | $362,320 +42.8% |
| 2024 | $14,111 -1.4% | $253,750 |
| 2023 | $14,306 +1.6% | $253,750 |
Find assessor info on the county website
Neighborhood: 06518
Nearby schools
GreatSchools rating
- 5/10West Woods SchoolGrades: K-6Distance: 0.2 mi
- 4/10Hamden Middle SchoolGrades: 7-8Distance: 3.9 mi
- 4/10Hamden High SchoolGrades: 9-12Distance: 4.6 mi
Schools provided by the listing agent
- Middle: Hamden
- High: Hamden
Source: Smart MLS. This data may not be complete. We recommend contacting the local school district to confirm school assignments for this home.

Get pre-qualified for a loan
At Zillow Home Loans, we can pre-qualify you in as little as 5 minutes with no impact to your credit score.An equal housing lender. NMLS #10287.

