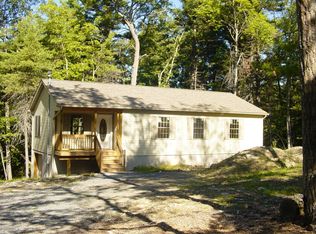Sold for $390,000
$390,000
565 Silver Lake Rd, Dingmans Ferry, PA 18328
3beds
2,257sqft
Single Family Residence
Built in 1904
1.34 Acres Lot
$418,400 Zestimate®
$173/sqft
$2,735 Estimated rent
Home value
$418,400
$351,000 - $498,000
$2,735/mo
Zestimate® history
Loading...
Owner options
Explore your selling options
What's special
Nestled on 1.34 acres of serene countryside in Dingman's Ferry, Pennsylvania, this historical home, built in 1904, exudes timeless character and charm. Originally a part of the Huntingtower estate, the grounds are beautiful and full of life with blooms everywhere! With its classic architectural details, the house features original woodwork, beamed ceiling in living room, wooden staircase, and large, sunlit windows that highlight its rich history. The property is a perfect blend of vintage appeal and modern functionality, boasting 3 bedrooms, 3 full baths a unique stone fireplace, hardwood floors, large famiy room with additional sleeping quarters in the lower level and a welcoming sun porch ideal for relaxing afternoons. Surrounded by mature trees and lush greenery and additional outbuildings, the estate offers privacy and a sense of peaceful retreat, while its unique story and enduring craftsmanship make it a true gem for those seeking a connection to the past. Included are deeded rights to Beaver Lake and Old Marcel Lake. One of a kind home bringing the historic flair to the present.
Zillow last checked: 8 hours ago
Listing updated: February 19, 2025 at 09:20am
Listed by:
Shaun Burger, Assoc Broker 570-517-6654,
Keller Williams RE Milford
Bought with:
Dawn Moglia, RS338022
Weichert Realtors - Ruffino Real Estate
Source: PWAR,MLS#: PW243866
Facts & features
Interior
Bedrooms & bathrooms
- Bedrooms: 3
- Bathrooms: 3
- Full bathrooms: 3
Primary bedroom
- Area: 226.27
- Dimensions: 18.7 x 12.1
Bedroom 1
- Area: 129.6
- Dimensions: 12 x 10.8
Bathroom 1
- Area: 56.68
- Dimensions: 10.9 x 5.2
Bathroom 2
- Area: 64.8
- Dimensions: 8.1 x 8
Bathroom 3
- Area: 55.6
- Dimensions: 13.9 x 4
Dining room
- Area: 125.28
- Dimensions: 14.4 x 8.7
Family room
- Area: 292.02
- Dimensions: 18.6 x 15.7
Kitchen
- Area: 83.32
- Dimensions: 11.11 x 7.5
Laundry
- Area: 166.86
- Dimensions: 16.2 x 10.3
Living room
- Area: 211.46
- Dimensions: 27.11 x 7.8
Office
- Area: 156.06
- Dimensions: 15.3 x 10.2
Other
- Description: Rec Room
- Area: 430.53
- Dimensions: 33.9 x 12.7
Utility room
- Area: 79.23
- Dimensions: 13.9 x 5.7
Heating
- Baseboard, Oil, Hot Water
Appliances
- Included: Dishwasher, Washer, Refrigerator, Microwave, Gas Range, Dryer
- Laundry: Laundry Room
Features
- Flooring: Carpet, Tile, Hardwood
- Basement: Finished,Full
- Has fireplace: Yes
- Fireplace features: Living Room, Wood Burning
Interior area
- Total structure area: 2,647
- Total interior livable area: 2,257 sqft
- Finished area above ground: 1,512
- Finished area below ground: 745
Property
Parking
- Total spaces: 2
- Parking features: Deck, Driveway, Paved, On Site, Garage
- Garage spaces: 2
- Has uncovered spaces: Yes
Features
- Stories: 2
- Patio & porch: Deck
- Exterior features: Garden
- Waterfront features: Lake, Lake Front, Lake Privileges
- Body of water: Private Lake
Lot
- Size: 1.34 Acres
- Features: Flag Lot
Details
- Additional structures: Other, Workshop, Shed(s)
- Parcel number: 148.000223.001 029631
- Zoning: Residential
Construction
Type & style
- Home type: SingleFamily
- Architectural style: Country,Farmhouse
- Property subtype: Single Family Residence
Materials
- Roof: Metal
Condition
- New construction: No
- Year built: 1904
Utilities & green energy
- Water: Well
Community & neighborhood
Location
- Region: Dingmans Ferry
- Subdivision: None
Other
Other facts
- Listing terms: Cash,Conventional
- Road surface type: Paved
Price history
| Date | Event | Price |
|---|---|---|
| 2/18/2025 | Sold | $390,000-2.3%$173/sqft |
Source: | ||
| 1/7/2025 | Pending sale | $399,000$177/sqft |
Source: | ||
| 12/12/2024 | Listed for sale | $399,000+247%$177/sqft |
Source: | ||
| 8/5/2003 | Sold | $115,000$51/sqft |
Source: Agent Provided Report a problem | ||
Public tax history
| Year | Property taxes | Tax assessment |
|---|---|---|
| 2025 | $2,726 +4.5% | $16,660 |
| 2024 | $2,607 +2.8% | $16,660 |
| 2023 | $2,536 +2.7% | $16,660 |
Find assessor info on the county website
Neighborhood: 18328
Nearby schools
GreatSchools rating
- NADingman-Delaware Primary SchoolGrades: PK-2Distance: 2.6 mi
- 8/10Dingman-Delaware Middle SchoolGrades: 6-8Distance: 2.6 mi
- 10/10Delaware Valley High SchoolGrades: 9-12Distance: 9.1 mi
Get a cash offer in 3 minutes
Find out how much your home could sell for in as little as 3 minutes with a no-obligation cash offer.
Estimated market value$418,400
Get a cash offer in 3 minutes
Find out how much your home could sell for in as little as 3 minutes with a no-obligation cash offer.
Estimated market value
$418,400
