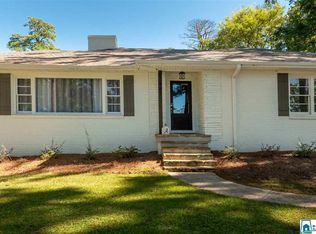Sold for $665,000
$665,000
565 Shades Crest Rd, Birmingham, AL 35226
4beds
3,356sqft
Single Family Residence
Built in 1954
0.8 Acres Lot
$545,000 Zestimate®
$198/sqft
$2,501 Estimated rent
Home value
$545,000
$463,000 - $627,000
$2,501/mo
Zestimate® history
Loading...
Owner options
Explore your selling options
What's special
Welcome home! A charming Bluff Park Ranch with a perfect sunset bluff view is finally ready for a new family. Renovated inside and out with thoughtful finishes and floorplan, this 4 bedroom/3 bath home has it all. The main level features new hardwoods, tons of natural light and a marvelous open concept den/kitchen/dining area with access to outdoor porch for entertaining space. Two full bedrooms, one full bath to share and a main level en suite complete this floor. Downstairs is a fully finished living space with full bedroom / bathroom and den with working fireplace. The finishes and upgraded spaces make this home a perfect mix of classic space with modern touches. The outdoor space is ready to be imagined into the owner's dream with space all around for additional hardscape or a new pool or family treehouse. Possibilities are endless! Quick trip to Mr. P's or Bluff Park Ice Cream shop and close to interstates and shopping...this is a MUST SEE!
Zillow last checked: 8 hours ago
Listing updated: July 16, 2025 at 03:10pm
Listed by:
Heather Goss 205-563-0456,
Keller Williams Realty Vestavia
Bought with:
Cody Perry
Keller Williams Realty Vestavia
Source: GALMLS,MLS#: 21421321
Facts & features
Interior
Bedrooms & bathrooms
- Bedrooms: 4
- Bathrooms: 3
- Full bathrooms: 3
Primary bedroom
- Level: First
Bedroom 1
- Level: First
Bedroom 2
- Level: First
Bedroom 3
- Level: Basement
Primary bathroom
- Level: First
Bathroom 1
- Level: First
Family room
- Level: First
Kitchen
- Level: First
Basement
- Area: 1650
Heating
- Natural Gas
Cooling
- Central Air
Appliances
- Included: Gas Cooktop, Dishwasher, Refrigerator, Gas Water Heater
- Laundry: Gas Dryer Hookup, Washer Hookup, Main Level, Laundry Room, Laundry (ROOM), Yes
Features
- Recessed Lighting, Smooth Ceilings, Separate Shower
- Flooring: Hardwood, Tile
- Basement: Partial,Partially Finished,Daylight
- Attic: Pull Down Stairs,Yes
- Number of fireplaces: 2
- Fireplace features: Brick (FIREPL), Den, Wood Burning
Interior area
- Total interior livable area: 3,356 sqft
- Finished area above ground: 2,506
- Finished area below ground: 850
Property
Parking
- Total spaces: 2
- Parking features: Basement, Garage Faces Rear
- Attached garage spaces: 2
Features
- Levels: One
- Stories: 1
- Patio & porch: Open (PATIO), Patio, Porch
- Pool features: None
- Has view: Yes
- View description: None
- Waterfront features: No
Lot
- Size: 0.80 Acres
Details
- Parcel number: 3900043002009.000
- Special conditions: N/A
Construction
Type & style
- Home type: SingleFamily
- Property subtype: Single Family Residence
Materials
- Brick
- Foundation: Basement
Condition
- Year built: 1954
Utilities & green energy
- Sewer: Septic Tank
- Water: Public
Community & neighborhood
Location
- Region: Birmingham
- Subdivision: Bluff Park
Other
Other facts
- Price range: $665K - $665K
Price history
| Date | Event | Price |
|---|---|---|
| 7/14/2025 | Sold | $665,000+5.7%$198/sqft |
Source: | ||
| 6/18/2025 | Contingent | $629,000$187/sqft |
Source: | ||
| 6/6/2025 | Listed for sale | $629,000+124.6%$187/sqft |
Source: | ||
| 1/16/2025 | Sold | $280,000$83/sqft |
Source: Public Record Report a problem | ||
Public tax history
| Year | Property taxes | Tax assessment |
|---|---|---|
| 2025 | $2,163 | $35,420 |
| 2024 | $2,163 | $35,420 |
| 2023 | $2,163 | $35,420 |
Find assessor info on the county website
Neighborhood: 35226
Nearby schools
GreatSchools rating
- 10/10Bluff Pk Elementary SchoolGrades: PK-5Distance: 0.2 mi
- 10/10Ira F Simmons Middle SchoolGrades: 6-8Distance: 2 mi
- 8/10Hoover High SchoolGrades: 9-12Distance: 4.7 mi
Schools provided by the listing agent
- Elementary: Bluff Park
- Middle: Simmons, Ira F
- High: Hoover
Source: GALMLS. This data may not be complete. We recommend contacting the local school district to confirm school assignments for this home.
Get a cash offer in 3 minutes
Find out how much your home could sell for in as little as 3 minutes with a no-obligation cash offer.
Estimated market value$545,000
Get a cash offer in 3 minutes
Find out how much your home could sell for in as little as 3 minutes with a no-obligation cash offer.
Estimated market value
$545,000
