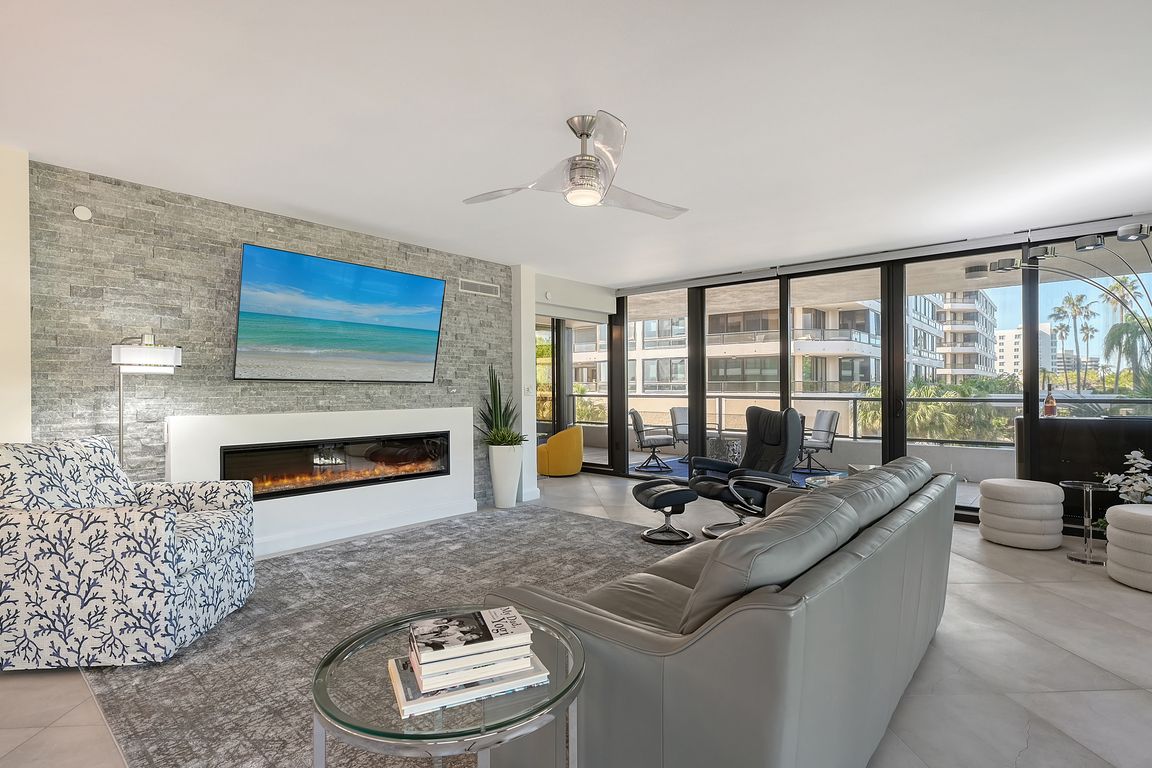
For sale
$1,998,000
3beds
2,375sqft
565 Sanctuary Dr APT A203, Longboat Key, FL 34228
3beds
2,375sqft
Condominium
Built in 1989
1 Attached garage space
$841 price/sqft
$3,171 monthly HOA fee
What's special
Luxury materialsExpansive wrap-around terraceFloor-to-ceiling azure tileCustom roman shadesWave shaped tilesLarge porcelain tile floorsPgt impact sliding doors
IT’S ALL DONE & PERFECT! Experience the pinnacle of Gulf Coast living at The Sanctuary, nestled behind the gates of the renowned Longboat Key Club & Resort and steps from the beach. This exquisitely remodeled 3-bedroom, 3-bath residence offers breathtaking views of the Gulf and panoramic views of the Longboat Key ...
- 31 days |
- 523 |
- 9 |
Source: Stellar MLS,MLS#: A4633772 Originating MLS: Sarasota - Manatee
Originating MLS: Sarasota - Manatee
Travel times
Living Room
Kitchen
Dining Room
Zillow last checked: 7 hours ago
Listing updated: October 07, 2025 at 06:31am
Listing Provided by:
Kathy Callahan 941-900-8088,
MICHAEL SAUNDERS & COMPANY 941-383-7591,
Todd Callahan 941-224-0624,
MICHAEL SAUNDERS & COMPANY
Source: Stellar MLS,MLS#: A4633772 Originating MLS: Sarasota - Manatee
Originating MLS: Sarasota - Manatee

Facts & features
Interior
Bedrooms & bathrooms
- Bedrooms: 3
- Bathrooms: 3
- Full bathrooms: 2
- 1/2 bathrooms: 1
Rooms
- Room types: Great Room, Utility Room
Primary bedroom
- Features: Ceiling Fan(s), En Suite Bathroom, Walk-In Closet(s)
- Level: First
- Area: 252 Square Feet
- Dimensions: 18x14
Bedroom 2
- Features: Ceiling Fan(s), Built-in Closet
- Level: First
- Area: 204 Square Feet
- Dimensions: 17x12
Bedroom 3
- Features: Built-in Closet
- Level: First
- Area: 180 Square Feet
- Dimensions: 15x12
Primary bathroom
- Features: Exhaust Fan, Stone Counters, Tub with Separate Shower Stall
- Level: First
- Area: 144 Square Feet
- Dimensions: 18x8
Balcony porch lanai
- Level: First
- Area: 720 Square Feet
- Dimensions: 72x10
Foyer
- Level: First
- Area: 120 Square Feet
- Dimensions: 15x8
Great room
- Features: Ceiling Fan(s)
- Level: First
- Area: 558 Square Feet
- Dimensions: 31x18
Kitchen
- Level: First
- Area: 264 Square Feet
- Dimensions: 22x12
Laundry
- Level: First
- Area: 48 Square Feet
- Dimensions: 8x6
Heating
- Central, Electric, Zoned
Cooling
- Central Air, Zoned
Appliances
- Included: Oven, Convection Oven, Cooktop, Dishwasher, Disposal, Dryer, Electric Water Heater, Exhaust Fan, Freezer, Microwave, Refrigerator, Washer, Wine Refrigerator
- Laundry: Electric Dryer Hookup, Inside, Laundry Room, Washer Hookup
Features
- Ceiling Fan(s), Eating Space In Kitchen, Living Room/Dining Room Combo, Open Floorplan, Primary Bedroom Main Floor, Solid Surface Counters, Split Bedroom, Stone Counters, Thermostat, Walk-In Closet(s)
- Flooring: Porcelain Tile
- Doors: Outdoor Grill, Sliding Doors
- Windows: Aluminum Frames, Blinds, Double Pane Windows, Storm Window(s), Low Emissivity Windows, Tinted Windows, Window Treatments
- Has fireplace: Yes
- Fireplace features: Decorative, Electric, Family Room
- Common walls with other units/homes: Corner Unit
Interior area
- Total structure area: 3,125
- Total interior livable area: 2,375 sqft
Video & virtual tour
Property
Parking
- Total spaces: 1
- Parking features: Assigned, Covered, Garage Door Opener, Ground Level, Guest, Under Building
- Attached garage spaces: 1
Features
- Levels: One
- Stories: 1
- Patio & porch: Covered, Patio, Wrap Around
- Exterior features: Balcony, Garden, Irrigation System, Outdoor Grill, Rain Gutters, Sidewalk, Tennis Court(s)
- Pool features: Child Safety Fence, Chlorine Free, Deck, Gunite, Heated, In Ground, Lap, Lighting, Outside Bath Access, Tile
- Has spa: Yes
- Spa features: Heated, In Ground
- Fencing: Fenced,Other
- Has view: Yes
- View description: City, Golf Course, Water, Beach, Gulf/Ocean - Partial
- Has water view: Yes
- Water view: Water,Beach,Gulf/Ocean - Partial
- Waterfront features: Gulf/Ocean Front, Waterfront, Gulf/Ocean, Beach Access, Gulf/Ocean Access
- Body of water: GULF OF MEXICO
Lot
- Features: Cleared, CoastalConstruction Control Line, City Lot, In County, Landscaped, Near Golf Course, Private, Sidewalk
- Residential vegetation: Mature Landscaping, Trees/Landscaped
Details
- Additional structures: Cabana, Gazebo, Outdoor Kitchen, Tennis Court(s)
- Parcel number: 0011081008
- Zoning: MUC2
- Special conditions: None
Construction
Type & style
- Home type: Condo
- Architectural style: Custom
- Property subtype: Condominium
Materials
- Concrete, Stucco
- Foundation: Pillar/Post/Pier, Slab, Stem Wall
- Roof: Built-Up,Membrane
Condition
- New construction: No
- Year built: 1989
Utilities & green energy
- Sewer: Public Sewer
- Water: Public
- Utilities for property: BB/HS Internet Available, Cable Connected, Electricity Connected, Phone Available, Public, Sewer Connected, Street Lights, Underground Utilities, Water Connected
Community & HOA
Community
- Features: Gulf/Ocean Front, Water Access, Waterfront, Buyer Approval Required, Clubhouse, Community Mailbox, Fitness Center, Gated Community - Guard, Pool, Sidewalks, Special Community Restrictions, Tennis Court(s)
- Security: Fire Alarm, Fire Sprinkler System, Gated Community, Security Gate, Security Lights, Smoke Detector(s)
- Subdivision: SANCTUARY II
HOA
- Has HOA: No
- Amenities included: Cable TV, Clubhouse, Elevator(s), Fitness Center, Gated, Lobby Key Required, Maintenance, Pool, Recreation Facilities, Sauna, Security, Spa/Hot Tub, Storage, Tennis Court(s), Trail(s)
- Services included: 24-Hour Guard, Cable TV, Common Area Taxes, Community Pool, Reserve Fund, Insurance, Maintenance Structure, Maintenance Grounds, Maintenance Repairs, Manager, Pest Control, Pool Maintenance, Private Road, Security, Sewer, Trash, Water
- HOA fee: $3,171 monthly
- HOA name: Pat Shea
- HOA phone: 941-383-6021
- Pet fee: $0 monthly
Location
- Region: Longboat Key
Financial & listing details
- Price per square foot: $841/sqft
- Tax assessed value: $1,617,700
- Annual tax amount: $19,086
- Date on market: 1/6/2025
- Listing terms: Cash,Conventional
- Ownership: Condominium
- Total actual rent: 0
- Electric utility on property: Yes
- Road surface type: Paved