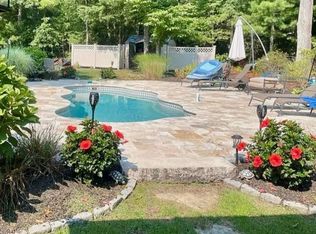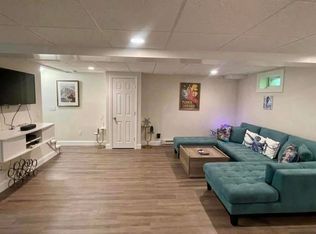Your private sanctuary awaits in the seaside village of Cotuit sited on a 2+ acre lot South of 28. Tucked away on a sandy lane, the quiet, natural setting is a nature lover's paradise, an entertainer's delight, and a dream for the serious hobbyist with a 3-car garage and expanded outbuilding offering plenty of room for kayaks, boats and other toys. A 26' deck and adjacent patios are perfect for gatherings with friends, al fresco dining, relaxing with your morning coffee or evening cocktail. Quality custom appointments include hardwood and tile throughout, kitchen w/solid red birch cabinets and granite countertops, granite surround in living room, huge mudroom/laundry room with incredible storage, 1st floor bath w/step-in shower across the hall from 1st floor bedroom, beautifully renovated spacious main bath, sun filled family room and closets galore with custom shelving. The 3-car garage w/stairway to unfinished space overhead offers incredible expansion possibilities. The basement has 2 heated rooms plus a walk-in shelved storage room (wine room/vault?). Minutes away is Mashpee Commons and Cotuit Village for Kettleers games, beaches, the library, post office and Kettle Ho!
This property is off market, which means it's not currently listed for sale or rent on Zillow. This may be different from what's available on other websites or public sources.

