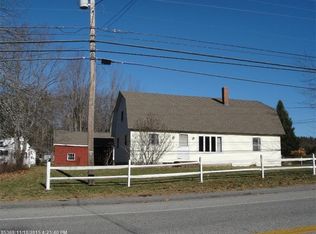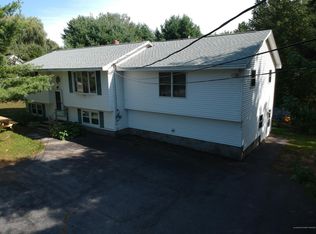Beautiful gardens and landscaping, immaculate home with 3 bedrooms, 2 full baths, family room and 2 car garage. Hardwood floors in kitchen and living rooms. Call Janet McCarthy 577-7775 only $169,900
This property is off market, which means it's not currently listed for sale or rent on Zillow. This may be different from what's available on other websites or public sources.


