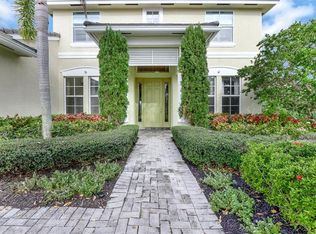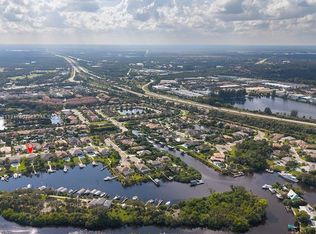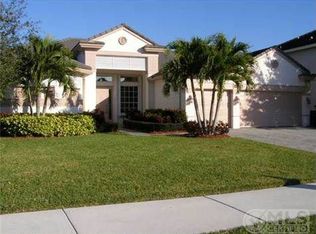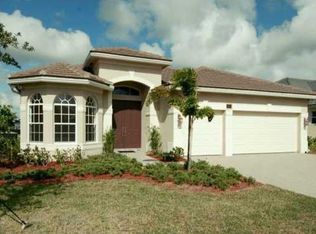Sold for $1,525,000 on 03/27/24
$1,525,000
565 SW Yacht Basin Way, Stuart, FL 34997
5beds
2,953sqft
Single Family Residence
Built in 2005
0.36 Acres Lot
$1,519,500 Zestimate®
$516/sqft
$5,121 Estimated rent
Home value
$1,519,500
$1.40M - $1.66M
$5,121/mo
Zestimate® history
Loading...
Owner options
Explore your selling options
What's special
Escape to paradise in this exquisite 5 bedroom, 3 bathroom, 3 car garage CBS estate with stunning waterfront views. Completely renovated with gorgeous coastal theme, this home epitomizes luxury coastal living. The resort-style pool and spa overlook waterfront offering tranquil views. Entertain in style with a spacious, open floorplan featuring a chef’s kitchen with a gas Fulgor Stove that offers 6 burners & grill, quartz countertops, upgraded cabinets, stainless steel appliances.
This luxury home has it all including 2 boat lifts 24,000 lb with remote and 13,000 lb, a 400 lb ice machine, plantation shutters, new staircase, wood tile floors, new lighting throughout, and an expansive waterfront deck. The private, gated community provides security and exclusivity. With recent upgrades including 2 AC zones 2021, saltwater heated pool and hot tub 2022, and more, this move-in ready home leaves nothing to be desired. Paradise awaits at this one-of-a-kind Stuart luxury estate.
Zillow last checked: 8 hours ago
Listing updated: March 27, 2024 at 01:17pm
Listed by:
Andrea Stapels 586-303-5834,
Water Pointe Realty Group
Bought with:
Andrea Stapels, 3372589
Water Pointe Realty Group
Source: Martin County REALTORS® of the Treasure Coast (MCRTC),MLS#: M20042729 Originating MLS: Martin County
Originating MLS: Martin County
Facts & features
Interior
Bedrooms & bathrooms
- Bedrooms: 5
- Bathrooms: 3
- Full bathrooms: 3
Primary bedroom
- Dimensions: 17 x 19
Bedroom 1
- Level: Main
- Dimensions: 12 x 13
Bedroom 2
- Level: Second
- Dimensions: 12 x 13
Bedroom 3
- Level: Second
- Dimensions: 11 x 12
Bedroom 4
- Level: Second
- Dimensions: 11 x 11
Dining room
- Level: Main
- Dimensions: 11 x 13
Family room
- Level: Main
- Dimensions: 19 x 21
Kitchen
- Dimensions: 20 x 15
Heating
- Central
Cooling
- Central Air
Appliances
- Included: Dryer, Dishwasher, Disposal, Microwave, Range, Refrigerator, Washer
Features
- Breakfast Area, Bathtub, Closet Cabinetry, Dual Sinks, Family/Dining Room, Living/Dining Room, Pantry, Separate Shower, Upper Level Primary, Walk-In Closet(s)
- Windows: Plantation Shutters
Interior area
- Total structure area: 3,562
- Total interior livable area: 2,953 sqft
Property
Parking
- Total spaces: 3
- Parking features: Attached, Driveway, Garage
- Has attached garage: Yes
- Covered spaces: 3
- Has uncovered spaces: Yes
Features
- Stories: 2
- Exterior features: Fence, Storm/Security Shutters
- Has private pool: Yes
- Pool features: Heated, In Ground, Salt Water
- Fencing: Yard Fenced
- Has view: Yes
- View description: Canal, Marina
- Has water view: Yes
- Water view: Canal,Marina
- Waterfront features: Canal Access
Lot
- Size: 0.36 Acres
- Features: Interior Lot
Details
- Parcel number: 553841320000001600
Construction
Type & style
- Home type: SingleFamily
- Architectural style: Mediterranean
- Property subtype: Single Family Residence
Materials
- Block, Concrete, Stucco
- Roof: Barrel
Condition
- Resale
- Year built: 2005
Utilities & green energy
- Sewer: Public Sewer
- Water: Public
- Utilities for property: Sewer Connected, Water Connected
Community & neighborhood
Security
- Security features: Security System, Gated Community
Community
- Community features: Boat Facilities, Clubhouse, Dock, Street Lights, Sidewalks, Gated, Marina
Location
- Region: Stuart
- Subdivision: Lost River Lost Riv Cove Ph 01
HOA & financial
HOA
- Has HOA: Yes
- HOA fee: $230 monthly
- Services included: Common Areas, Maintenance Grounds, Security
- Association phone: 772-286-0030
Other
Other facts
- Listing terms: Cash,Conventional
- Ownership: Fee Simple
- Road surface type: Paved
Price history
| Date | Event | Price |
|---|---|---|
| 3/27/2024 | Sold | $1,525,000-11.6%$516/sqft |
Source: | ||
| 3/18/2024 | Pending sale | $1,725,000$584/sqft |
Source: | ||
| 3/8/2024 | Price change | $1,725,000-10.4%$584/sqft |
Source: | ||
| 2/13/2024 | Price change | $1,925,000-1.3%$652/sqft |
Source: | ||
| 1/29/2024 | Price change | $1,950,000-2.5%$660/sqft |
Source: | ||
Public tax history
| Year | Property taxes | Tax assessment |
|---|---|---|
| 2024 | $19,211 +5.8% | $1,106,637 +10% |
| 2023 | $18,156 +24.1% | $1,006,034 +17.6% |
| 2022 | $14,635 +34.4% | $855,240 +42% |
Find assessor info on the county website
Neighborhood: 34997
Nearby schools
GreatSchools rating
- 8/10Crystal Lake Elementary SchoolGrades: PK-5Distance: 2.5 mi
- 5/10Dr. David L. Anderson Middle SchoolGrades: 6-8Distance: 1.2 mi
- 5/10Martin County High SchoolGrades: 9-12Distance: 3.6 mi
Schools provided by the listing agent
- Elementary: Crystal Lake
- Middle: David L. Anderson
- High: Martin County
Source: Martin County REALTORS® of the Treasure Coast (MCRTC). This data may not be complete. We recommend contacting the local school district to confirm school assignments for this home.
Get a cash offer in 3 minutes
Find out how much your home could sell for in as little as 3 minutes with a no-obligation cash offer.
Estimated market value
$1,519,500
Get a cash offer in 3 minutes
Find out how much your home could sell for in as little as 3 minutes with a no-obligation cash offer.
Estimated market value
$1,519,500



