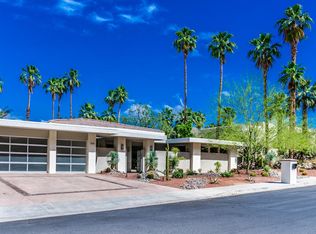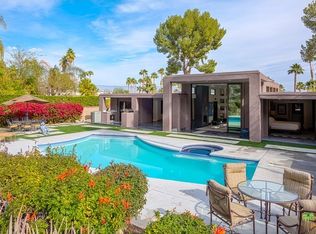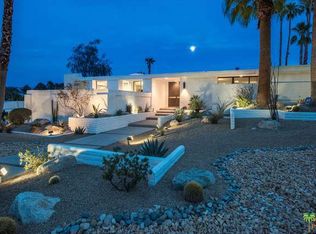Sold for $3,850,000
Listing Provided by:
Sandra Quinn DRE #01391280 760-861-5150,
Berkshire Hathaway HomeServices California Properties
Bought with: Compass
$3,850,000
565 S La Mirada Rd, Palm Springs, CA 92264
5beds
4,939sqft
Single Family Residence
Built in 1970
1.31 Acres Lot
$3,985,800 Zestimate®
$780/sqft
$17,801 Estimated rent
Home value
$3,985,800
$3.47M - $4.62M
$17,801/mo
Zestimate® history
Loading...
Owner options
Explore your selling options
What's special
Nestled against the San Jacinto mountains, this exquisite estate epitomizes tranquility and refinement. Covering 1.3 acres, it is a testament to contemporary sophistication seamlessly integrated with the natural landscape. Crafted by renowned architect James H McNaughton, known for his iconic blend of modern and classical influences, this masterpiece is constructed upon solid rock, ensuring enduring strength and security. Floor-to-ceiling windows in the living room invite the serenity of the outdoors within. Beyond the gardens lies a tennis court, enveloped by the splendor of nature. Superbly appointed for entertaining, the estate has two separate two-car garages and what was a maid's room with its own bathroom and exterior entrance, providing both convenience and privacy. The primary suite exudes opulence with its crystal chandeliers and marble sunken tub for two, while a cozy den-and-office, complete with a fireplace, offers a retreat for relaxation and productivity. With its seamless fusion of natural beauty and functional excellence, this property offers the quintessential lifestyle experience, where every detail harmonizes to create a sanctuary of peace and luxury.
Zillow last checked: 8 hours ago
Listing updated: December 04, 2024 at 09:23pm
Listing Provided by:
Sandra Quinn DRE #01391280 760-861-5150,
Berkshire Hathaway HomeServices California Properties
Bought with:
Scott Lyle, DRE #00700215
Compass
Source: CRMLS,MLS#: 219109682PS Originating MLS: California Desert AOR & Palm Springs AOR
Originating MLS: California Desert AOR & Palm Springs AOR
Facts & features
Interior
Bedrooms & bathrooms
- Bedrooms: 5
- Bathrooms: 5
- Full bathrooms: 3
- 3/4 bathrooms: 1
- 1/2 bathrooms: 1
Primary bedroom
- Features: Main Level Primary
Primary bedroom
- Features: Primary Suite
Bathroom
- Features: Bidet, Hollywood Bath, Soaking Tub, Tile Counters, Tub Shower
Kitchen
- Features: Tile Counters
Other
- Features: Walk-In Closet(s)
Pantry
- Features: Walk-In Pantry
Heating
- Central, Fireplace(s), Zoned
Cooling
- Central Air, Wall/Window Unit(s), Zoned
Appliances
- Included: Dishwasher, Electric Cooktop, Electric Oven, Gas Cooking, Disposal, Ice Maker, Range Hood, Vented Exhaust Fan
- Laundry: Laundry Room
Features
- Wet Bar, Breakfast Bar, Built-in Features, Breakfast Area, Separate/Formal Dining Room, High Ceilings, Recessed Lighting, Main Level Primary, Primary Suite, Walk-In Pantry, Walk-In Closet(s)
- Flooring: Laminate
- Doors: Double Door Entry, Sliding Doors
- Has fireplace: Yes
- Fireplace features: Family Room, Gas, Living Room
Interior area
- Total interior livable area: 4,939 sqft
Property
Parking
- Total spaces: 8
- Parking features: Circular Driveway, Direct Access, Driveway, Garage, Garage Door Opener, On Street, Side By Side
- Attached garage spaces: 4
- Uncovered spaces: 4
Features
- Levels: Two
- Stories: 2
- Patio & porch: Concrete, Covered, Wrap Around
- Exterior features: Rain Gutters
- Has private pool: Yes
- Pool features: In Ground, Private, Tile
- Spa features: In Ground, Private
- Fencing: Stucco Wall
- Has view: Yes
- View description: City Lights, Desert, Mountain(s), Pool
Lot
- Size: 1.31 Acres
- Features: 2-5 Units/Acre, Landscaped, Paved, Sprinklers Timer, Sprinkler System
Details
- Parcel number: 513260023
- Special conditions: Standard
Construction
Type & style
- Home type: SingleFamily
- Property subtype: Single Family Residence
Materials
- Glass, Stucco
- Roof: Foam
Condition
- New construction: No
- Year built: 1970
Community & neighborhood
Security
- Security features: Fire Detection System, Smoke Detector(s)
Location
- Region: Palm Springs
- Subdivision: Tahquitz Canyon
Other
Other facts
- Listing terms: Cash,Conventional
Price history
| Date | Event | Price |
|---|---|---|
| 4/25/2024 | Sold | $3,850,000-2.5%$780/sqft |
Source: | ||
| 4/8/2024 | Pending sale | $3,950,000+41.3%$800/sqft |
Source: | ||
| 11/28/2009 | Listing removed | $2,795,000$566/sqft |
Source: Michael Hilgenberg #21346222 Report a problem | ||
| 4/26/2009 | Listed for sale | $2,795,000+448%$566/sqft |
Source: Michael Hilgenberg #21346222 Report a problem | ||
| 10/11/1995 | Sold | $510,000$103/sqft |
Source: Public Record Report a problem | ||
Public tax history
| Year | Property taxes | Tax assessment |
|---|---|---|
| 2025 | $45,830 -5.2% | $3,926,999 -0.6% |
| 2024 | $48,330 +361.3% | $3,952,499 +385.4% |
| 2023 | $10,476 -0.1% | $814,321 +2% |
Find assessor info on the county website
Neighborhood: Historic Tennis Club
Nearby schools
GreatSchools rating
- 6/10Cahuilla Elementary SchoolGrades: K-5Distance: 1.1 mi
- 5/10Raymond Cree Middle SchoolGrades: 6-8Distance: 2.3 mi
- 6/10Palm Springs High SchoolGrades: 9-12Distance: 2 mi


