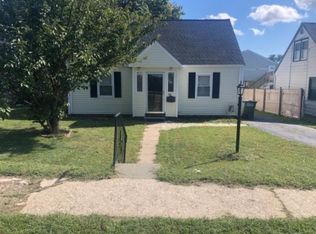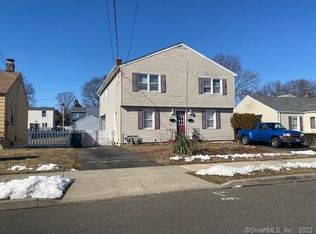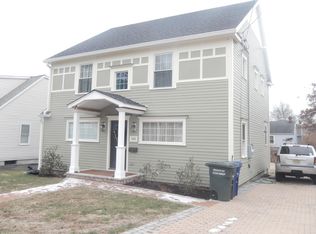Exclusively Listed and Presented by Paul Ferreira. For more insights and details or a private viewing contact me at 203-209-8111. Cape Cod style home in the upper North end section of Bridgeport. Interior Features: 6 Rooms : 3 Bedrooms : 1.5 bathrooms : Oak kitchen Cabinets : Primary Main level bedroom ( 132 square feet ) : 2nd main level bedroom being used as a office : Family room / Dining room ( 264 square feet ) : 2nd floor suite includes bedroom, bathroom & den ( 291 square feet ) : Laundry room in Lower level. Exterior Features: Pool & deck for summer time fun : Patio ( 279 square feet ) : 1 car garage ( 308 square feet ) being used as pool house / main cave : Fenced in yard including the driveway. Area features: 1/4 mile to all major shopping & restaurants : 1/2 mile to Sacred Heart university : 3/4 mile to the Merritt Parkway : 1.2 miles to Route 8 : 2.4 miles to Bridgeport train station : 4 miles to I-95 North & South ramps : 2.5 miles to Seaside Park : 1.4 miles to Beardsley Park : 1 mile to St. Vincent hospital : 3 miles to Bridgeport hospital, Yale New Haven health. Welcome to 565 Ruth Street , this Classic Cape Cod home located in the heart of the convenient and desirable " Upper North End" neighborhood. 565 Ruth street is charming and warm with a floor plan offering 3 bedrooms and 1.5 baths provides multiple spaces for entertaining both inside and out. Relax outside on the patio with friends over dinner al-fresco, play a game of pool in the main cave/ garage or take a dip in the pool. Conveniently located on a picturesque, quiet street
This property is off market, which means it's not currently listed for sale or rent on Zillow. This may be different from what's available on other websites or public sources.


