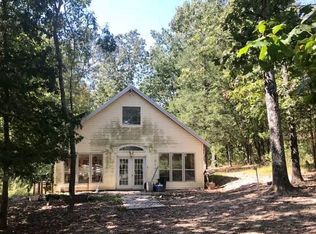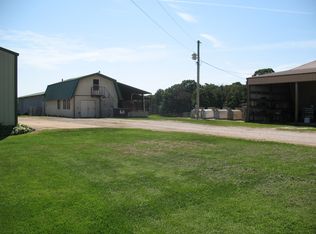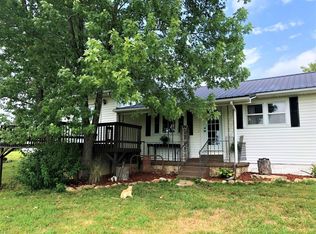Welcome to the Country! This lil place has it all! Nice ranch farmhouse with main level and nice loft area. Open concept living with nice flow to Kitchen and bath off kitchen. 2 bedrooms on main that are split. Utility off foyer entry. Master has master bath. Beautiful wood beams over living w/ large loft area that can be media room or 3rd bedroom. Home has patio door off kitchen area to full length covered porch that over looks front yard. Property features 30x36, 1 car garage w/ studio apt, in back w/ bath. Concrete, electric and heat. 32x12, 2 open bay lean to w/ small storage room. 16x32 Covered open pavilion style structure with concrete (many possibilities). Fenced area for livestock. Great package deal: Home, buildings and small acreage! Come view! 129,900.
This property is off market, which means it's not currently listed for sale or rent on Zillow. This may be different from what's available on other websites or public sources.



