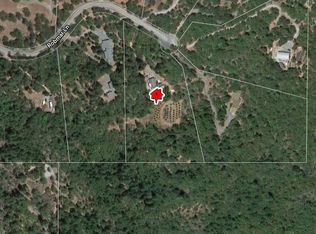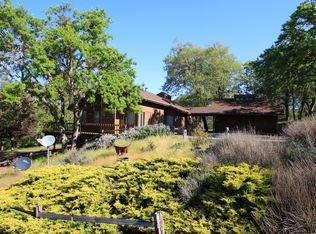Closed
$483,000
565 Robmar Ln, Grants Pass, OR 97527
3beds
2baths
1,620sqft
Manufactured On Land, Manufactured Home
Built in 1997
5.78 Acres Lot
$460,000 Zestimate®
$298/sqft
$1,612 Estimated rent
Home value
$460,000
$414,000 - $501,000
$1,612/mo
Zestimate® history
Loading...
Owner options
Explore your selling options
What's special
Escape to your tranquil oasis nestled among the majestic Pine, Madrone, and Cedar trees, just moments from town. Embrace the serenity of this charming 3-bed, 2-bath residence, boasting a well-designed split floor plan and vaulted ceilings throughout. Revel in the spaciousness of the open living areas, complemented by separate family and living rooms. The kitchen, adorned with a skylight, offers a bright and airy ambiance, complete with ample storage and an inviting eating bar. Discover versatility in the expansive garage, featuring a bonus room ideal for a workshop, hobby space, or office, alongside a convenient carport for additional storage needs. Unleash your green thumb in the greenhouse, perfect for early gardening endeavors, while the Avery/chicken coop invites a self-sustaining lifestyle. Take advantage of the covered 30' RV carport, equipped with power, water, and sewer hook-ups, ensuring convenience for your recreational vehicles. Positioned just off Williams Hwy near Murphy.
Zillow last checked: 8 hours ago
Listing updated: November 09, 2024 at 07:35pm
Listed by:
John L. Scott Medford 5418903150
Bought with:
John L. Scott Medford
Source: Oregon Datashare,MLS#: 220177270
Facts & features
Interior
Bedrooms & bathrooms
- Bedrooms: 3
- Bathrooms: 2
Heating
- Heat Pump, Wood
Cooling
- Heat Pump
Appliances
- Included: Dishwasher, Dryer, Microwave, Oven, Range, Washer, Water Heater
Features
- Breakfast Bar, Ceiling Fan(s), Double Vanity, Fiberglass Stall Shower, Laminate Counters, Linen Closet, Pantry, Shower/Tub Combo, Vaulted Ceiling(s), Walk-In Closet(s)
- Flooring: Carpet, Tile, Vinyl
- Windows: Double Pane Windows, Vinyl Frames
- Has fireplace: No
- Common walls with other units/homes: No Common Walls
Interior area
- Total structure area: 1,620
- Total interior livable area: 1,620 sqft
Property
Parking
- Total spaces: 2
- Parking features: Driveway, Garage Door Opener, RV Access/Parking
- Garage spaces: 2
- Has uncovered spaces: Yes
Features
- Levels: One
- Stories: 1
- Patio & porch: Deck, Patio
- Exterior features: RV Dump, RV Hookup
- Fencing: Fenced
Lot
- Size: 5.78 Acres
- Features: Sprinklers In Rear
Details
- Additional structures: Greenhouse, RV/Boat Storage, Shed(s), Workshop
- Parcel number: R323070
- Zoning description: RR5
- Special conditions: Trust
Construction
Type & style
- Home type: MobileManufactured
- Architectural style: Ranch
- Property subtype: Manufactured On Land, Manufactured Home
Materials
- Foundation: Block
- Roof: Composition
Condition
- New construction: No
- Year built: 1997
Utilities & green energy
- Sewer: Septic Tank
- Water: Well
Community & neighborhood
Security
- Security features: Carbon Monoxide Detector(s), Smoke Detector(s)
Location
- Region: Grants Pass
Other
Other facts
- Body type: Double Wide
- Listing terms: Cash,Conventional,FHA,VA Loan
- Road surface type: Gravel, Paved
Price history
| Date | Event | Price |
|---|---|---|
| 3/29/2024 | Sold | $483,000-1.4%$298/sqft |
Source: | ||
| 2/24/2024 | Pending sale | $490,000$302/sqft |
Source: | ||
| 2/20/2024 | Listed for sale | $490,000$302/sqft |
Source: | ||
Public tax history
| Year | Property taxes | Tax assessment |
|---|---|---|
| 2024 | $1,866 +18.3% | $247,760 +3% |
| 2023 | $1,577 +2.3% | $240,550 |
| 2022 | $1,541 -0.8% | $240,550 +6.1% |
Find assessor info on the county website
Neighborhood: 97527
Nearby schools
GreatSchools rating
- 3/10Madrona Elementary SchoolGrades: K-5Distance: 2.1 mi
- 4/10Lincoln Savage Middle SchoolGrades: 6-8Distance: 1 mi
- 6/10Hidden Valley High SchoolGrades: 9-12Distance: 2.4 mi
Schools provided by the listing agent
- Elementary: Madrona Elem
- Middle: Lincoln Savage Middle
- High: Hidden Valley High
Source: Oregon Datashare. This data may not be complete. We recommend contacting the local school district to confirm school assignments for this home.

