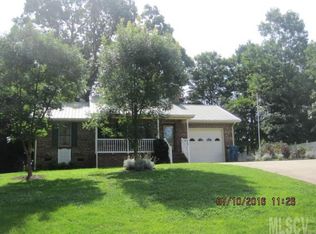Closed
$340,000
565 Robinhood Rd, Maiden, NC 28650
4beds
1,884sqft
Single Family Residence
Built in 2004
1.02 Acres Lot
$362,000 Zestimate®
$180/sqft
$2,252 Estimated rent
Home value
$362,000
$344,000 - $380,000
$2,252/mo
Zestimate® history
Loading...
Owner options
Explore your selling options
What's special
Welcome to your own private retreat just minutes from Downtown Maiden! Nestled on just over an acre of land which includes the adjacent lot, this charming partial brick home offers the perfect blend of comfort, privacy, and convenience. With 4 spacious bedrooms and 2.5 bathrooms, there’s plenty of room for everyone to spread out and feel at home.
Step inside to find walk-in closets, a flowing floor plan, and plenty of natural light throughout. Outside, enjoy quiet mornings or entertaining guests on the expansive wrap-around covered porch and large back deck—ideal for soaking in the peaceful, wooded surroundings.
The property also features a storage shed and ample outdoor space, perfect for gardening, hobbies, or simply enjoying the serene setting. All of this, with easy access to Hwy 321 for a quick commute and just minutes to local shops, dining, and schools in Maiden.
Don’t miss this rare opportunity to enjoy country-style living with city convenience!
Zillow last checked: 8 hours ago
Listing updated: May 06, 2025 at 08:30am
Listing Provided by:
Garrett Osborne garrett@osbornereg.com,
Osborne Real Estate Group LLC,
Robbin Osborne,
Osborne Real Estate Group LLC
Bought with:
Danielle Sharpe
Real Broker, LLC
Source: Canopy MLS as distributed by MLS GRID,MLS#: 4239050
Facts & features
Interior
Bedrooms & bathrooms
- Bedrooms: 4
- Bathrooms: 3
- Full bathrooms: 2
- 1/2 bathrooms: 1
Primary bedroom
- Level: Upper
Bedroom s
- Level: Upper
Bedroom s
- Level: Upper
Bedroom s
- Level: Upper
Bathroom half
- Level: Main
Bathroom full
- Level: Upper
Dining area
- Level: Main
Great room
- Level: Main
Kitchen
- Level: Main
Heating
- Natural Gas
Cooling
- Central Air
Appliances
- Included: Dishwasher, Disposal, Electric Range, Microwave, Refrigerator
- Laundry: Laundry Closet
Features
- Flooring: Carpet, Tile, Wood
- Has basement: No
- Fireplace features: Gas, Great Room
Interior area
- Total structure area: 1,884
- Total interior livable area: 1,884 sqft
- Finished area above ground: 1,884
- Finished area below ground: 0
Property
Parking
- Total spaces: 2
- Parking features: Driveway, Attached Garage, Garage Door Opener, Garage on Main Level
- Attached garage spaces: 2
- Has uncovered spaces: Yes
Features
- Levels: One and One Half
- Stories: 1
- Patio & porch: Covered, Deck, Front Porch, Side Porch
- Exterior features: Fire Pit
- Has spa: Yes
- Spa features: Heated
Lot
- Size: 1.02 Acres
- Features: Cleared, Level
Details
- Additional structures: Outbuilding
- Additional parcels included: 364607677812
- Parcel number: 364607677701
- Zoning: R-15
- Special conditions: Standard
Construction
Type & style
- Home type: SingleFamily
- Architectural style: Cape Cod
- Property subtype: Single Family Residence
Materials
- Brick Partial, Vinyl
- Foundation: Crawl Space
Condition
- New construction: No
- Year built: 2004
Utilities & green energy
- Sewer: Public Sewer
- Water: City
- Utilities for property: Cable Available, Electricity Connected
Community & neighborhood
Location
- Region: Maiden
- Subdivision: Sherwood Forest
Other
Other facts
- Listing terms: Cash,Conventional,FHA,USDA Loan,VA Loan
- Road surface type: Concrete, Paved
Price history
| Date | Event | Price |
|---|---|---|
| 4/30/2025 | Sold | $340,000-1.4%$180/sqft |
Source: | ||
| 3/26/2025 | Listed for sale | $344,900+111.6%$183/sqft |
Source: | ||
| 11/22/2005 | Sold | $163,000$87/sqft |
Source: Public Record Report a problem | ||
Public tax history
| Year | Property taxes | Tax assessment |
|---|---|---|
| 2025 | $2,208 | $283,600 |
| 2024 | $2,208 | $283,600 |
| 2023 | $2,208 +29.7% | $283,600 +59.1% |
Find assessor info on the county website
Neighborhood: 28650
Nearby schools
GreatSchools rating
- 7/10Maiden ElementaryGrades: PK-6Distance: 1.2 mi
- 8/10Maiden Middle SchoolGrades: 7-8Distance: 1.6 mi
- 5/10Maiden HighGrades: 9-12Distance: 1.9 mi
Schools provided by the listing agent
- Elementary: Maiden
- Middle: Maiden
- High: Maiden
Source: Canopy MLS as distributed by MLS GRID. This data may not be complete. We recommend contacting the local school district to confirm school assignments for this home.
Get a cash offer in 3 minutes
Find out how much your home could sell for in as little as 3 minutes with a no-obligation cash offer.
Estimated market value
$362,000
