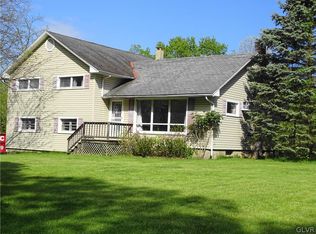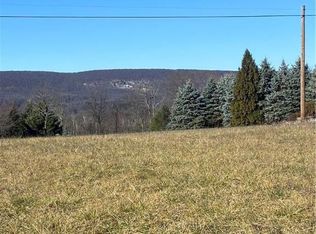Sold for $825,000 on 07/15/25
$825,000
565 Ridge Rd, Bangor, PA 18013
4beds
3,200sqft
Single Family Residence
Built in 2018
3.03 Acres Lot
$837,900 Zestimate®
$258/sqft
$3,567 Estimated rent
Home value
$837,900
$754,000 - $930,000
$3,567/mo
Zestimate® history
Loading...
Owner options
Explore your selling options
What's special
BACK ON THE MARKET!! Custom Tuskes Ranch on 3 Secluded Wooded Acres. This is not your typical ranch. Quality-built home sits on 3 private wooded acres and offers a rare blend of luxury, space, and craftsmanship. The open-concept layout features oversized rooms and solid oak floors throughout the main level. A tray ceiling and propane fireplace anchor the living room, while the state-of-the-art kitchen is built for serious cooking and entertaining—complete with a granite island, 6-burner gas range, double ovens, trash compactor, and more. Just off the breakfast nook, a screened-in deck overlooks the peaceful backyard. Master bedroom suite includes porcelain tile flooring, a large walk-in shower, soaking tub, separate toilet area, and a massive walk-in closet. The fully finished lower level is a showstopper. A walk-out family room leads to a paver patio with an outdoor fireplace. The custom mahogany bar—handmade with Chicago rail and handcarved artwork—seats 12 and features a black Corian top, copper sink, glass shelving, and 3 commercial-grade kegerators. There’s even a stage with lighting, perfect for live music or game nights, plus a Bose surround sound system and unique flooring. Additional features include a hot tub, RV electric hookup, and a whole-house Generac generator. Primary bedroom and bathroom are handicap accessible. This one-of-a-kind property must be seen to be fully appreciated.
Zillow last checked: 8 hours ago
Listing updated: July 15, 2025 at 10:45am
Listed by:
Faith Sarisky 610-349-5059,
Realty Solutions of Pa
Bought with:
Michael J. Cauley, RS299884
Country Classic Real Estate
Source: GLVR,MLS#: 755291 Originating MLS: Lehigh Valley MLS
Originating MLS: Lehigh Valley MLS
Facts & features
Interior
Bedrooms & bathrooms
- Bedrooms: 4
- Bathrooms: 3
- Full bathrooms: 3
Primary bedroom
- Level: First
- Dimensions: 17.00 x 17.00
Bedroom
- Description: den/office
- Level: First
- Dimensions: 12.00 x 12.00
Bedroom
- Level: First
- Dimensions: 15.00 x 15.00
Bedroom
- Level: Lower
- Dimensions: 12.00 x 13.00
Primary bathroom
- Level: First
- Dimensions: 15.00 x 15.00
Dining room
- Level: First
- Dimensions: 15.00 x 20.00
Family room
- Level: Lower
- Dimensions: 23.00 x 23.00
Other
- Level: First
- Dimensions: 10.00 x 12.00
Other
- Level: Lower
- Dimensions: 10.00 x 9.00
Kitchen
- Level: First
- Dimensions: 12.00 x 17.00
Living room
- Level: First
- Dimensions: 18.00 x 17.00
Other
- Description: Breakfast noon
- Level: First
- Dimensions: 12.00 x 16.00
Other
- Description: utility room
- Level: Lower
- Dimensions: 19.00 x 23.00
Heating
- Ductless, Forced Air, Propane
Cooling
- Central Air
Appliances
- Included: Built-In Oven, Double Oven, Dryer, Dishwasher, Electric Dryer, Electric Oven, Electric Range, Disposal, Gas Oven, Microwave, Propane Water Heater, Trash Compactor, Washer
- Laundry: Washer Hookup, Dryer Hookup, ElectricDryer Hookup, Main Level
Features
- Attic, Wet Bar, Dining Area, Separate/Formal Dining Room, Eat-in Kitchen, Family Room Lower Level, Handicap Access, Home Office, In-Law Floorplan, Kitchen Island, Mud Room, Storage, Utility Room, Walk-In Closet(s)
- Flooring: Ceramic Tile, Hardwood
- Basement: Exterior Entry,Full,Finished,Walk-Out Access
- Has fireplace: Yes
- Fireplace features: Living Room, Outside
Interior area
- Total interior livable area: 3,200 sqft
- Finished area above ground: 2,332
- Finished area below ground: 868
Property
Parking
- Total spaces: 3
- Parking features: Attached, Driveway, Garage, Off Street, Garage Door Opener
- Attached garage spaces: 3
- Has uncovered spaces: Yes
Features
- Levels: One
- Stories: 1
- Patio & porch: Covered, Patio, Porch, Screened
- Exterior features: Hot Tub/Spa, Outdoor Kitchen, Porch, Patio, Shed, Propane Tank - Leased
- Has spa: Yes
- Has view: Yes
- View description: Hills
Lot
- Size: 3.03 Acres
- Features: Flat, Not In Subdivision, Views
- Residential vegetation: Partially Wooded
Details
- Additional structures: Shed(s), Workshop
- Parcel number: D9 19 13 0131
- Zoning: RM
- Special conditions: None
Construction
Type & style
- Home type: SingleFamily
- Architectural style: Ranch
- Property subtype: Single Family Residence
Materials
- Vinyl Siding
- Roof: Asphalt,Fiberglass
Condition
- Year built: 2018
Utilities & green energy
- Electric: 200+ Amp Service, Circuit Breakers, Generator
- Sewer: Septic Tank
- Water: Well
- Utilities for property: Cable Available
Community & neighborhood
Security
- Security features: Security System, Closed Circuit Camera(s), Smoke Detector(s)
Location
- Region: Bangor
- Subdivision: Not in Development
Other
Other facts
- Listing terms: Cash,Conventional
- Ownership type: Fee Simple
- Road surface type: Paved
Price history
| Date | Event | Price |
|---|---|---|
| 7/15/2025 | Sold | $825,000-2.9%$258/sqft |
Source: | ||
| 5/29/2025 | Pending sale | $849,900$266/sqft |
Source: | ||
| 5/8/2025 | Listed for sale | $849,900$266/sqft |
Source: | ||
| 4/13/2025 | Pending sale | $849,900$266/sqft |
Source: | ||
| 4/9/2025 | Listed for sale | $849,900+899.9%$266/sqft |
Source: | ||
Public tax history
| Year | Property taxes | Tax assessment |
|---|---|---|
| 2025 | $8,689 | $114,100 |
| 2024 | $8,689 +0.6% | $114,100 |
| 2023 | $8,633 +2.7% | $114,100 |
Find assessor info on the county website
Neighborhood: 18013
Nearby schools
GreatSchools rating
- 9/10DeFranco Elementary SchoolGrades: 5-6Distance: 2.4 mi
- 6/10Bangor Area Middle SchoolGrades: 7-8Distance: 2.5 mi
- 5/10Bangor Area High SchoolGrades: 9-12Distance: 2.4 mi
Schools provided by the listing agent
- District: Bangor
Source: GLVR. This data may not be complete. We recommend contacting the local school district to confirm school assignments for this home.

Get pre-qualified for a loan
At Zillow Home Loans, we can pre-qualify you in as little as 5 minutes with no impact to your credit score.An equal housing lender. NMLS #10287.
Sell for more on Zillow
Get a free Zillow Showcase℠ listing and you could sell for .
$837,900
2% more+ $16,758
With Zillow Showcase(estimated)
$854,658
