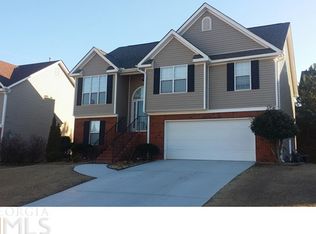Live in the desirable Stockbridge area, future home of the multimillion-dollar Amphitheater currently under construction. This Split/Foyer home features fresh paint, newly carpeted bdrms, new HVAC unit. Main lvl has hardwood flrs, family room leads out to a great deck for entertaining, eat-in-kitchen, laundry area, master bdrm w/ WIC & ensuite bath w/ double sinks, WIC, separate garden tub and shower, 2 add'l bdrms and full bthrm. Lower lvl has a full bthrm and 3 bdrms where 1 bdrm was converted into a multipurpose room, oversize patio and landscaped backyard. This well-established community is close proximity to MARTA Express Shuttle, Dave & Busters, shopping, K-12 schools, dining options and I-75. Amenities includes clubhouse, tennis court, walking track, baseball field and swimming area.
This property is off market, which means it's not currently listed for sale or rent on Zillow. This may be different from what's available on other websites or public sources.
