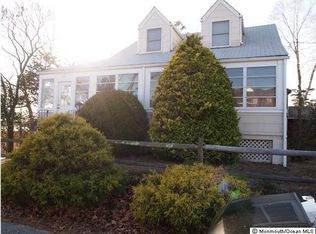Sold for $1,775,000 on 09/10/25
$1,775,000
565 Princeton Avenue, Brick, NJ 08724
4beds
2,640sqft
Single Family Residence
Built in 1984
0.26 Acres Lot
$1,717,700 Zestimate®
$672/sqft
$3,904 Estimated rent
Home value
$1,717,700
$1.63M - $1.80M
$3,904/mo
Zestimate® history
Loading...
Owner options
Explore your selling options
What's special
Metedeconk Riverfront, 4 Bedroom/3 Full Bath Main House, 75 Foot Dock w/450 Foot Riparian GRANT, Private 75-Foot-Wide Beach AND 3 Bedroom/1 Bath Cottage that is rentable. What more could you want!! Main home: all new floors, trim, paint and windows & sliders that face the water. 4 bedrooms, 3 full baths, office, dry basement (could be finished) & 2-car garage. Cottage: all new floors, paint, trim, wrap-around deck, windows facing the water, outside private shower, access directly from the beach to a pavered underneath entertaining area with water views & a private outside sitting area (possible area for a pool). Lush landscaping, flowerbeds with irrigation & nothing but breathtaking river views. Irregular, corner lot (.26 acres) with lots of parking. 3 miles to the Jersey Shore Beaches.
Zillow last checked: 8 hours ago
Listing updated: September 16, 2025 at 02:27pm
Listed by:
Ronald J Stoner 732-267-7423,
RE/MAX Bay Point Realtors
Bought with:
Patricia Mayer, 0455319
Diane Turton, Realtors-Sea Girt
Source: MoreMLS,MLS#: 22507698
Facts & features
Interior
Bedrooms & bathrooms
- Bedrooms: 4
- Bathrooms: 3
- Full bathrooms: 3
Bedroom
- Area: 130
- Dimensions: 13 x 10
Bedroom
- Area: 176
- Dimensions: 16 x 11
Bedroom
- Area: 176
- Dimensions: 16 x 11
Bathroom
- Description: Full
Bathroom
- Area: 55
- Dimensions: 5 x 11
Other
- Area: 286
- Dimensions: 22 x 13
Other
- Area: 55
- Dimensions: 11 x 5
Dining room
- Area: 182
- Dimensions: 13 x 14
Family room
- Area: 231
- Dimensions: 11 x 21
Kitchen
- Area: 99
- Dimensions: 9 x 11
Office
- Area: 126
- Dimensions: 14 x 9
Other
- Description: 3 bedrooms, 1 full bath, kitchen, dining/living room, family room below
Heating
- Forced Air
Cooling
- Central Air
Features
- Balcony, Dec Molding, Recessed Lighting
- Flooring: Laminate, Tile
- Basement: Ceilings - High,Full,Unfinished
- Attic: Attic
- Number of fireplaces: 1
Interior area
- Total structure area: 2,640
- Total interior livable area: 2,640 sqft
Property
Parking
- Total spaces: 2
- Parking features: Paver Block, Double Wide Drive, Driveway, On Street, Oversized
- Attached garage spaces: 2
- Has uncovered spaces: Yes
Features
- Stories: 2
- Exterior features: Balcony, Dock, Outdoor Shower, Lighting
- Has view: Yes
- View description: River
- Has water view: Yes
- Water view: River
- Waterfront features: Riparian Grants, River Front
Lot
- Size: 0.26 Acres
- Features: Corner Lot, Oversized, Dead End Street
Details
- Parcel number: 0700924000000001
- Zoning description: Residential, Non-Conforming
Construction
Type & style
- Home type: SingleFamily
- Architectural style: Custom
- Property subtype: Single Family Residence
Condition
- New construction: No
- Year built: 1984
Utilities & green energy
- Sewer: Public Sewer
Community & neighborhood
Location
- Region: Brick
- Subdivision: None
HOA & financial
HOA
- Has HOA: No
Price history
| Date | Event | Price |
|---|---|---|
| 9/10/2025 | Sold | $1,775,000-1.4%$672/sqft |
Source: | ||
| 7/23/2025 | Pending sale | $1,799,900$682/sqft |
Source: | ||
| 3/19/2025 | Listed for sale | $1,799,900$682/sqft |
Source: | ||
| 10/16/2024 | Listing removed | $1,799,900$682/sqft |
Source: | ||
| 10/15/2024 | Price change | $1,799,900-2.7%$682/sqft |
Source: | ||
Public tax history
| Year | Property taxes | Tax assessment |
|---|---|---|
| 2023 | $20,263 +2.1% | $830,100 |
| 2022 | $19,839 | $830,100 |
| 2021 | $19,839 +3.1% | $830,100 |
Find assessor info on the county website
Neighborhood: 08724
Nearby schools
GreatSchools rating
- 7/10Midstreams Elementary SchoolGrades: K-5Distance: 1.1 mi
- 7/10Veterans Mem Middle SchoolGrades: 6-8Distance: 2.5 mi
- 3/10Brick Twp Memorial High SchoolGrades: 9-12Distance: 4 mi
Schools provided by the listing agent
- Elementary: Midstreams
- Middle: Veterans Memorial
- High: Brick Memorial
Source: MoreMLS. This data may not be complete. We recommend contacting the local school district to confirm school assignments for this home.

Get pre-qualified for a loan
At Zillow Home Loans, we can pre-qualify you in as little as 5 minutes with no impact to your credit score.An equal housing lender. NMLS #10287.
Sell for more on Zillow
Get a free Zillow Showcase℠ listing and you could sell for .
$1,717,700
2% more+ $34,354
With Zillow Showcase(estimated)
$1,752,054
