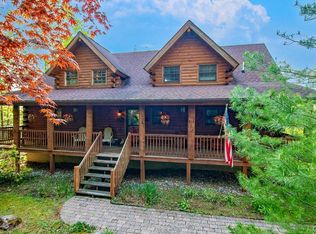NO MORE SHOWINGS UNDER VERBAL ACCEPTANCE. Majestic Custom Built True Log Home With Seasonal Views Of Beltzville Lake. This Spectacular Home Offers Oak Floors, Open Floor Plan, Stone Fireplace, Great Room Has Cathedral Ceilings And Stunning Views. Kitchen Has Granite Counters, Breakfast Bar & Stainless Appliances, 2 Master Suites With Jack-n-Jill Baths, Finished Lower Level With A Game Room, Bedroom & Bath. Private Deck Access From Every Room, Exposed Beams, 3.66 Private Acres And A Fire Pit Are Just Some Of The Highlights This Truly Remarkable Home Offer. Call Today For Your Private Showing.
This property is off market, which means it's not currently listed for sale or rent on Zillow. This may be different from what's available on other websites or public sources.

