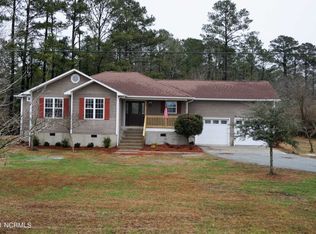Welcome to country living at its best at an affordable price. This extraordinary manufactured home located on nearly 5 partially wooded acres, boasts a spacious interior, open kitchen, upgraded oak cabinets, stainless steel appliances, cook island, gas stove and oven, master bedroom suite with walk in closet and soaking tub. The large den could be converted into a 5th bedroom. The walk in pantry off the kitchen is plumbed to be converted into an additional half bath. The extra stand up freezer unit conveys. Upgraded construction includes: 4 foot brick foundation, 2x4 and drywall throughout, enclosed front porch and expanded rear deck. This home includes two outbuildings, perfect for shop activities or storage suitable for vehicles and a two vehicle carport. No flooding during Florence
This property is off market, which means it's not currently listed for sale or rent on Zillow. This may be different from what's available on other websites or public sources.
