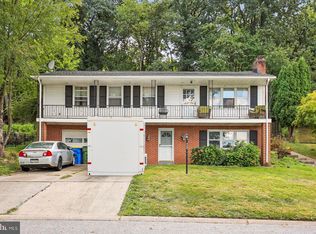Sold for $305,000 on 04/18/25
$305,000
565 Norman Rd, York, PA 17406
3beds
1,755sqft
Single Family Residence
Built in 1968
0.54 Acres Lot
$314,700 Zestimate®
$174/sqft
$1,965 Estimated rent
Home value
$314,700
$296,000 - $337,000
$1,965/mo
Zestimate® history
Loading...
Owner options
Explore your selling options
What's special
Welcome to 565 Norman Road, a charming and spacious all brick split-level home in Central York School District. Located on a half acre lot and just minutes to I-83, Route 30, and Central York High School. Step inside to the lower level, where a cozy living room awaits with recessed lighting and a stunning wood-burning fireplace—perfect for relaxing evenings. Eye-catching slate floors lead you down the hall to a full bathroom, a convenient laundry room, and easy access to the attached 2 car garage. Head upstairs to the main living area, where a beautiful bay window floods the space with natural light. Hardwood floors flow seamlessly from the living room into the dining room, creating a warm and inviting atmosphere. A sliding glass door off the dining area opens to a back deck—an ideal spot for morning coffee or outdoor gatherings. The bright and airy kitchen features crisp white cabinetry and backsplash. On the upper level, you’ll find three bedrooms with hardwood floors and a second full bathroom. Step outside and take in the peaceful surroundings from the back deck, where scenic views of the lush backyard create the perfect backdrop for relaxation. This home is a must-see! Don’t miss your chance to make 565 Norman Road your very own. Schedule a showing today! Agents please read agent remarks!
Zillow last checked: 8 hours ago
Listing updated: May 05, 2025 at 05:10pm
Listed by:
Judd Gemmill 717-873-0301,
Berkshire Hathaway HomeServices Homesale Realty,
Listing Team: The Judd Gemmill Group
Bought with:
Jeff Cleaver, RS277400
Berkshire Hathaway HomeServices Homesale Realty
Source: Bright MLS,MLS#: PAYK2076916
Facts & features
Interior
Bedrooms & bathrooms
- Bedrooms: 3
- Bathrooms: 2
- Full bathrooms: 2
Bedroom 1
- Features: Flooring - HardWood
- Level: Upper
Bedroom 2
- Features: Flooring - HardWood
- Level: Upper
Bedroom 3
- Features: Flooring - HardWood
- Level: Upper
Dining room
- Features: Flooring - HardWood
- Level: Main
Foyer
- Features: Flooring - Slate
- Level: Lower
Other
- Features: Bathroom - Tub Shower
- Level: Upper
Other
- Level: Lower
Kitchen
- Level: Main
Laundry
- Level: Lower
Living room
- Features: Flooring - HardWood
- Level: Main
Living room
- Features: Flooring - Carpet, Recessed Lighting, Fireplace - Wood Burning
- Level: Lower
Heating
- Hot Water, Natural Gas
Cooling
- Window Unit(s), Electric
Appliances
- Included: Oven/Range - Gas, Microwave, Refrigerator, Gas Water Heater
- Laundry: Lower Level, Laundry Room
Features
- Bathroom - Tub Shower, Built-in Features, Dining Area, Family Room Off Kitchen, Recessed Lighting
- Flooring: Carpet, Hardwood, Vinyl, Tile/Brick, Wood
- Windows: Bay/Bow
- Basement: Full,Garage Access,Finished
- Number of fireplaces: 1
- Fireplace features: Wood Burning
Interior area
- Total structure area: 1,755
- Total interior livable area: 1,755 sqft
- Finished area above ground: 1,755
Property
Parking
- Total spaces: 4
- Parking features: Inside Entrance, Concrete, Attached, Driveway
- Attached garage spaces: 2
- Uncovered spaces: 2
Accessibility
- Accessibility features: None
Features
- Levels: Multi/Split,Bi-Level,Three
- Stories: 3
- Patio & porch: Deck, Porch
- Pool features: None
Lot
- Size: 0.54 Acres
Details
- Additional structures: Above Grade
- Parcel number: 360001000180000000
- Zoning: RESIDENTAL
- Special conditions: Standard
Construction
Type & style
- Home type: SingleFamily
- Property subtype: Single Family Residence
Materials
- Brick
- Foundation: Block
- Roof: Architectural Shingle
Condition
- Excellent,Very Good
- New construction: No
- Year built: 1968
Utilities & green energy
- Sewer: Public Sewer
- Water: Public
Community & neighborhood
Location
- Region: York
- Subdivision: Manchester Twp
- Municipality: MANCHESTER TWP
Other
Other facts
- Listing agreement: Exclusive Right To Sell
- Listing terms: Cash,Conventional
- Ownership: Fee Simple
Price history
| Date | Event | Price |
|---|---|---|
| 4/18/2025 | Sold | $305,000+5.2%$174/sqft |
Source: | ||
| 3/8/2025 | Pending sale | $289,900$165/sqft |
Source: | ||
| 3/5/2025 | Listed for sale | $289,900+114.7%$165/sqft |
Source: | ||
| 1/14/2015 | Sold | $135,000$77/sqft |
Source: Public Record Report a problem | ||
Public tax history
| Year | Property taxes | Tax assessment |
|---|---|---|
| 2025 | $4,153 +2.9% | $135,510 |
| 2024 | $4,034 | $135,510 |
| 2023 | $4,034 +9.3% | $135,510 |
Find assessor info on the county website
Neighborhood: 17406
Nearby schools
GreatSchools rating
- 3/10Hayshire El SchoolGrades: K-3Distance: 0.3 mi
- 7/10Central York Middle SchoolGrades: 7-8Distance: 1.8 mi
- 8/10Central York High SchoolGrades: 9-12Distance: 1.6 mi
Schools provided by the listing agent
- High: Central York
- District: Central York
Source: Bright MLS. This data may not be complete. We recommend contacting the local school district to confirm school assignments for this home.

Get pre-qualified for a loan
At Zillow Home Loans, we can pre-qualify you in as little as 5 minutes with no impact to your credit score.An equal housing lender. NMLS #10287.
Sell for more on Zillow
Get a free Zillow Showcase℠ listing and you could sell for .
$314,700
2% more+ $6,294
With Zillow Showcase(estimated)
$320,994