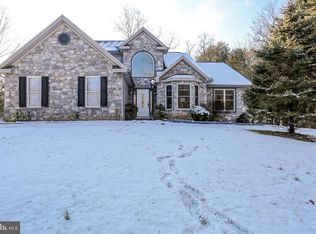Sold for $485,000
$485,000
565 Nauvoo Rd, Lewisberry, PA 17339
4beds
3,858sqft
Single Family Residence
Built in 2004
1.06 Acres Lot
$491,200 Zestimate®
$126/sqft
$2,805 Estimated rent
Home value
$491,200
$467,000 - $521,000
$2,805/mo
Zestimate® history
Loading...
Owner options
Explore your selling options
What's special
Nestled among the trees in a peaceful, wooded setting, this beautiful 4-bedroom, 2.5-bath home offers nearly 4,000 square feet of serene living space that truly feels like a retreat. Elevated just enough to give you the sensation of being in a tree house, the home is surrounded by nature—offering privacy, tranquility, and gorgeous forest views from nearly every room. Whether you're enjoying your morning coffee on the front porch, working from home with a forest backdrop, or winding down under the stars on your back patio, this home offers a lifestyle that’s peaceful, private, and truly unique. Inside, you’ll find a thoughtful layout that balances open living with cozy, defined spaces. The heart of the home is your generously sized kitchen which has plenty of countertops and storage space including a large center island perfect for throwing dinner parties or hosting family game night. Want to dine away from the kitchen? Your spacious, formal dining room is separate, yet connected, and you’ll be able to enjoy your guests without worrying about the mess. When our weather turns chilly, you can heat up by your cozy, gas fireplace in the family room providing warmth and comfort on the chilliest of days. A separate office perfect for the work-from-home professional is located right off the front door, and is not counted in the total bedroom count. Main floor laundry, a half bath, and a nook for jackets or backpacks right off the garage round out the main floor. Head upstairs to find 4 bedrooms including a spacious primary suite offering a huge walk-in closet and ensuite bath. Three additional bedrooms including another full bath are ideal for kids or for those visiting out of town guests. Still desire more space? The finished basement adds additional flexible living space—perfect for a media room, playroom, or gym. Conveniently located just minutes from Lower Allen Park, Yellow Breeches, Ski Roundtop, shopping and major roadways. You won't want to miss this great home. BRAND NEW refrigerator, stove, and hot water heater just installed. Schedule your private tour today!
Zillow last checked: 8 hours ago
Listing updated: November 03, 2025 at 03:50pm
Listed by:
Kelly Kosh 717-991-3092,
Keller Williams of Central PA
Bought with:
ALLIE RAPSEY, RS323948
Coldwell Banker Realty
Source: Bright MLS,MLS#: PAYK2088718
Facts & features
Interior
Bedrooms & bathrooms
- Bedrooms: 4
- Bathrooms: 3
- Full bathrooms: 2
- 1/2 bathrooms: 1
- Main level bathrooms: 1
Basement
- Area: 1044
Heating
- Forced Air, Propane
Cooling
- Central Air, Electric
Appliances
- Included: Microwave, Built-In Range, Dishwasher, Refrigerator, Water Heater
- Laundry: Main Level
Features
- Dining Area, Floor Plan - Traditional, Formal/Separate Dining Room, Eat-in Kitchen, Kitchen Island, Walk-In Closet(s)
- Flooring: Carpet
- Windows: Window Treatments
- Basement: Finished
- Number of fireplaces: 1
- Fireplace features: Mantel(s), Gas/Propane
Interior area
- Total structure area: 3,858
- Total interior livable area: 3,858 sqft
- Finished area above ground: 2,814
- Finished area below ground: 1,044
Property
Parking
- Total spaces: 2
- Parking features: Garage Faces Side, Garage Door Opener, Inside Entrance, Attached, Driveway
- Attached garage spaces: 2
- Has uncovered spaces: Yes
Accessibility
- Accessibility features: None
Features
- Levels: Two
- Stories: 2
- Patio & porch: Patio
- Pool features: None
Lot
- Size: 1.06 Acres
- Features: Landscaped, Wooded
Details
- Additional structures: Above Grade, Below Grade
- Parcel number: 27000QE0034C000000
- Zoning: RESIDENTIAL
- Special conditions: Standard
Construction
Type & style
- Home type: SingleFamily
- Architectural style: Colonial
- Property subtype: Single Family Residence
Materials
- Vinyl Siding, Aluminum Siding
- Foundation: Active Radon Mitigation
Condition
- New construction: No
- Year built: 2004
Utilities & green energy
- Electric: 200+ Amp Service
- Sewer: On Site Septic
- Water: Well
Community & neighborhood
Location
- Region: Lewisberry
- Subdivision: None Available
- Municipality: FAIRVIEW TWP
Other
Other facts
- Listing agreement: Exclusive Right To Sell
- Listing terms: Cash,Conventional,FHA,VA Loan
- Ownership: Fee Simple
Price history
| Date | Event | Price |
|---|---|---|
| 10/30/2025 | Sold | $485,000-1%$126/sqft |
Source: | ||
| 10/1/2025 | Pending sale | $490,000$127/sqft |
Source: | ||
| 9/26/2025 | Price change | $490,000-2%$127/sqft |
Source: | ||
| 9/7/2025 | Price change | $499,900-2.9%$130/sqft |
Source: | ||
| 8/28/2025 | Listed for sale | $515,000+1375.6%$133/sqft |
Source: | ||
Public tax history
| Year | Property taxes | Tax assessment |
|---|---|---|
| 2025 | $6,396 +5.6% | $244,290 |
| 2024 | $6,057 | $244,290 |
| 2023 | $6,057 +9.6% | $244,290 |
Find assessor info on the county website
Neighborhood: 17339
Nearby schools
GreatSchools rating
- 5/10Fairview El SchoolGrades: K-5Distance: 2.6 mi
- 7/10Allen Middle SchoolGrades: 6-8Distance: 4.8 mi
- 7/10Red Land Senior High SchoolGrades: 9-12Distance: 2.5 mi
Schools provided by the listing agent
- District: West Shore
Source: Bright MLS. This data may not be complete. We recommend contacting the local school district to confirm school assignments for this home.
Get pre-qualified for a loan
At Zillow Home Loans, we can pre-qualify you in as little as 5 minutes with no impact to your credit score.An equal housing lender. NMLS #10287.
Sell for more on Zillow
Get a Zillow Showcase℠ listing at no additional cost and you could sell for .
$491,200
2% more+$9,824
With Zillow Showcase(estimated)$501,024
