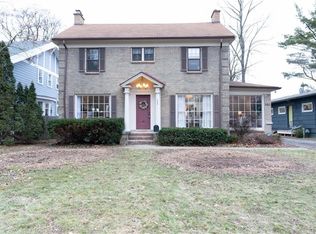Closed
$285,000
565 N Winton Rd, Rochester, NY 14610
3beds
1,612sqft
Single Family Residence
Built in 1951
9,147.6 Square Feet Lot
$314,400 Zestimate®
$177/sqft
$2,236 Estimated rent
Home value
$314,400
$299,000 - $330,000
$2,236/mo
Zestimate® history
Loading...
Owner options
Explore your selling options
What's special
Located in the heart of North Winton Rd area! 3-bedroom, 2 bath cape cod with many updates including kitchen with granite counters, 2 newer baths, all Thermopane windows, refinished hardwood floors, 2nd floor master suite with walk in closet, fireplace, attached garage, fully fenced rear yard, and central air! This is a must see! Make an appointment today. Delayed Monday March 11th at 3:00pm.
Zillow last checked: 8 hours ago
Listing updated: April 18, 2024 at 05:40am
Listed by:
Todd M. Enright 585-248-0250,
RE/MAX Realty Group,
Todd M. Enright 585-248-0250,
RE/MAX Realty Group
Bought with:
Jason Nettnin, 10401296062
RE/MAX Plus
Source: NYSAMLSs,MLS#: R1524124 Originating MLS: Rochester
Originating MLS: Rochester
Facts & features
Interior
Bedrooms & bathrooms
- Bedrooms: 3
- Bathrooms: 2
- Full bathrooms: 2
- Main level bathrooms: 1
- Main level bedrooms: 2
Heating
- Gas, Forced Air
Cooling
- Central Air
Appliances
- Included: Dishwasher, Gas Water Heater, Microwave, Refrigerator
- Laundry: In Basement
Features
- Den, Separate/Formal Dining Room, Entrance Foyer, Eat-in Kitchen, Separate/Formal Living Room, Pantry, Solid Surface Counters, Bedroom on Main Level
- Flooring: Carpet, Hardwood, Tile, Varies
- Basement: Full
- Number of fireplaces: 1
Interior area
- Total structure area: 1,612
- Total interior livable area: 1,612 sqft
Property
Parking
- Total spaces: 1
- Parking features: Attached, Garage, Other
- Attached garage spaces: 1
Features
- Patio & porch: Deck
- Exterior features: Blacktop Driveway, Deck, Fully Fenced
- Fencing: Full
Lot
- Size: 9,147 sqft
- Dimensions: 60 x 153
- Features: Near Public Transit, Residential Lot
Details
- Parcel number: 26140012226000010070000000
- Special conditions: Standard
Construction
Type & style
- Home type: SingleFamily
- Architectural style: Cape Cod
- Property subtype: Single Family Residence
Materials
- Wood Siding
- Foundation: Block
- Roof: Asphalt
Condition
- Resale
- Year built: 1951
Utilities & green energy
- Sewer: Connected
- Water: Connected, Public
- Utilities for property: Cable Available, Sewer Connected, Water Connected
Community & neighborhood
Location
- Region: Rochester
- Subdivision: Muscarella
Other
Other facts
- Listing terms: Cash,Conventional,FHA,VA Loan
Price history
| Date | Event | Price |
|---|---|---|
| 4/17/2024 | Sold | $285,000+29.6%$177/sqft |
Source: | ||
| 3/12/2024 | Pending sale | $219,900$136/sqft |
Source: | ||
| 3/6/2024 | Listed for sale | $219,900+31.3%$136/sqft |
Source: | ||
| 1/14/2022 | Sold | $167,500-4.3%$104/sqft |
Source: | ||
| 11/9/2021 | Pending sale | $175,000$109/sqft |
Source: | ||
Public tax history
| Year | Property taxes | Tax assessment |
|---|---|---|
| 2024 | -- | $241,800 +72% |
| 2023 | -- | $140,600 |
| 2022 | -- | $140,600 |
Find assessor info on the county website
Neighborhood: North Winton Village
Nearby schools
GreatSchools rating
- 3/10School 28 Henry HudsonGrades: K-8Distance: 0.3 mi
- 2/10East High SchoolGrades: 9-12Distance: 0.7 mi
- 3/10East Lower SchoolGrades: 6-8Distance: 0.7 mi
Schools provided by the listing agent
- District: Rochester
Source: NYSAMLSs. This data may not be complete. We recommend contacting the local school district to confirm school assignments for this home.

