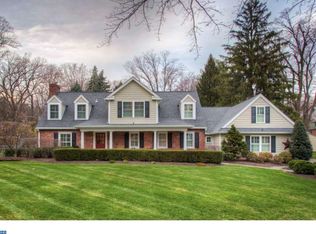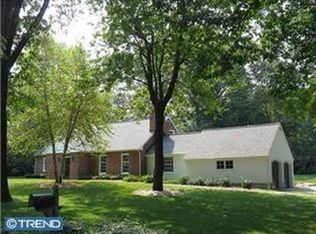Spacious brick rancher on level lot in Devon convenient to Routes 202 & 252, King of Prussia. Property is located within the sought after Tredyffrin Easttown School Sistrict. Features spacious living room with fireplace, eat in kitchen, three bedrooms, 2.5 tile baths, dining room with outside entrance to heated porch, two car attached garage, full basement partially finished with walkout to patio, half bath and laundry.
This property is off market, which means it's not currently listed for sale or rent on Zillow. This may be different from what's available on other websites or public sources.

