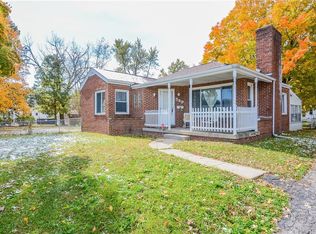Sold for $63,000
$63,000
565 N Lake Shore Dr, Decatur, IL 62521
2beds
1,590sqft
Single Family Residence
Built in 1948
10,454.4 Square Feet Lot
$66,500 Zestimate®
$40/sqft
$1,367 Estimated rent
Home value
$66,500
$57,000 - $78,000
$1,367/mo
Zestimate® history
Loading...
Owner options
Explore your selling options
What's special
Welcome to this cute brick home. It's a perfect home for those starting out or those wanting to downsize. It would also be a great investment property. A functional kitchen leads into a separate dining room which connects to a nice sized living room complete with a working fireplace. Two bedrooms with an updated bath complete the main floor with original hardwood floors throughout. The finished basement is the bonus. There's plenty of space for hobbies, extra living area and recreation activities. A large yard with a fenced in area for pets or a garden along with a single car garage and storage space take care of your outdoor needs. Schedule your showing with a Realtor today.
Zillow last checked: 8 hours ago
Listing updated: September 30, 2025 at 08:31pm
Listed by:
Cathrine Craig 855-215-3400,
Shelby Realty Services
Bought with:
Carol Daniels, 475175963
Glenda Williamson Realty
Source: CIBR,MLS#: 6254350 Originating MLS: Central Illinois Board Of REALTORS
Originating MLS: Central Illinois Board Of REALTORS
Facts & features
Interior
Bedrooms & bathrooms
- Bedrooms: 2
- Bathrooms: 2
- Full bathrooms: 1
- 1/2 bathrooms: 1
Bedroom
- Level: Main
Bedroom
- Level: Main
Dining room
- Level: Main
Other
- Level: Main
Half bath
- Level: Basement
Kitchen
- Level: Main
Living room
- Level: Main
Heating
- Forced Air, Gas
Cooling
- Central Air
Appliances
- Included: Dishwasher, Gas Water Heater, Range, Refrigerator
Features
- Fireplace, Bath in Primary Bedroom, Main Level Primary
- Windows: Replacement Windows
- Basement: Finished,Full
- Number of fireplaces: 1
- Fireplace features: Family/Living/Great Room
Interior area
- Total structure area: 1,590
- Total interior livable area: 1,590 sqft
- Finished area above ground: 795
- Finished area below ground: 795
Property
Parking
- Total spaces: 1
- Parking features: Detached, Garage
- Garage spaces: 1
Features
- Levels: One
- Stories: 1
Lot
- Size: 10,454 sqft
Details
- Parcel number: 041318206006
- Zoning: RES
- Special conditions: None
Construction
Type & style
- Home type: SingleFamily
- Architectural style: Traditional
- Property subtype: Single Family Residence
Materials
- Brick
- Foundation: Basement
- Roof: Shingle
Condition
- Year built: 1948
Utilities & green energy
- Sewer: Public Sewer
- Water: Public
Community & neighborhood
Location
- Region: Decatur
- Subdivision: Wesmit Place
Price history
| Date | Event | Price |
|---|---|---|
| 9/26/2025 | Sold | $63,000-12.5%$40/sqft |
Source: | ||
| 9/9/2025 | Listing removed | $72,000$45/sqft |
Source: | ||
| 8/25/2025 | Contingent | $72,000$45/sqft |
Source: | ||
| 8/16/2025 | Listed for sale | $72,000$45/sqft |
Source: | ||
| 8/6/2025 | Contingent | $72,000$45/sqft |
Source: | ||
Public tax history
| Year | Property taxes | Tax assessment |
|---|---|---|
| 2024 | $1,536 +2.3% | $21,865 +3.7% |
| 2023 | $1,502 +15.2% | $21,091 +12.5% |
| 2022 | $1,304 +10.1% | $18,748 +7.1% |
Find assessor info on the county website
Neighborhood: 62521
Nearby schools
GreatSchools rating
- 1/10Michael E Baum Elementary SchoolGrades: K-6Distance: 1.1 mi
- 1/10Stephen Decatur Middle SchoolGrades: 7-8Distance: 3.4 mi
- 2/10Eisenhower High SchoolGrades: 9-12Distance: 2.1 mi
Schools provided by the listing agent
- District: Decatur Dist 61
Source: CIBR. This data may not be complete. We recommend contacting the local school district to confirm school assignments for this home.
Get pre-qualified for a loan
At Zillow Home Loans, we can pre-qualify you in as little as 5 minutes with no impact to your credit score.An equal housing lender. NMLS #10287.
