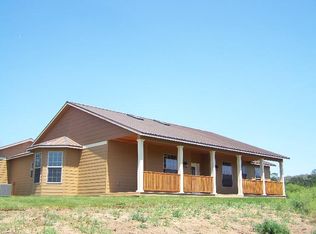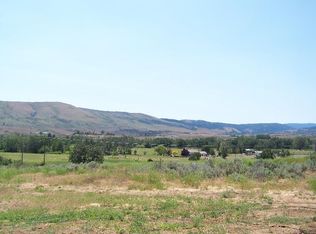Sold for $699,900
$699,900
565 N Fork Rd, Yakima, WA 98903
3beds
1,950sqft
Residential/Site Built, Single Family Residence
Built in 2007
41.76 Acres Lot
$714,200 Zestimate®
$359/sqft
$2,386 Estimated rent
Home value
$714,200
$657,000 - $778,000
$2,386/mo
Zestimate® history
Loading...
Owner options
Explore your selling options
What's special
The Meticulously maintained Rambler home built in 2007 is situated on 41+ acres combining 6 parcels, wildlife abounds, views and peaceful setting located in the Ahtanum Rec area. The home features a 1950 sq ft rambler, master bedroom w/ fireplace and on suite, walk out patio, 2 additional bedrooms, main bath and open concept Living w/ fireplace and dining area. Walk in the pantry, eat in kitchen and stainless-steel appliances. 1/2 bath and utility room at rear entrance & an attached 2 car garage. The shop was built in 2020, it's dimensions are 30X60 an additional 10X60 awning on the southside of the shop, 200 amp service & built by Barn Masters. Community well pump house has dual pressure tanks, water filter system and storage. There is also a 2 stall 3-sided barn/building for livestock or pets, fenced and secure for animals. This property is priced to sell, check it out today.
Zillow last checked: 8 hours ago
Listing updated: May 02, 2025 at 06:09am
Listed by:
Lynda A. Hopkins 509-930-9060,
Lakemont Real Estate, LLC
Bought with:
Teauna Holden
John L Scott Yakima
Source: YARMLS,MLS#: 25-747
Facts & features
Interior
Bedrooms & bathrooms
- Bedrooms: 3
- Bathrooms: 3
- Full bathrooms: 2
- 1/2 bathrooms: 1
Primary bedroom
- Features: Double Closets, Double Sinks, Full Bath, Garden Tub, Walk-In Closet(s)
- Level: Main
Dining room
- Features: Kitch Eating Space
Kitchen
- Features: Free Stand R/O, Kitchen Island, Pantry
Heating
- Electric, Forced Air, Heat Pump
Cooling
- Central Air
Appliances
- Included: Dishwasher, Microwave, Range, Refrigerator, Water Softener
Features
- Flooring: Carpet
- Basement: None
- Number of fireplaces: 2
- Fireplace features: Gas, Two, Master Bedroom
Interior area
- Total structure area: 1,950
- Total interior livable area: 1,950 sqft
Property
Parking
- Total spaces: 2
- Parking features: Attached
- Attached garage spaces: 2
Features
- Levels: One
- Stories: 1
- Patio & porch: Deck/Patio
- Exterior features: Dog Run
- Fencing: Partial
- Frontage length: 0.00
Lot
- Size: 41.76 Acres
- Features: CC & R, Paved, 10+ Acres
Details
- Additional structures: Barn(s), Workshop
- Parcel number: 16120742405.06,07,08,01,02
- Zoning: Rural 10/5
- Zoning description: Rural 10/5
Construction
Type & style
- Home type: SingleFamily
- Property subtype: Residential/Site Built, Single Family Residence
Materials
- Wood Siding, Frame
- Foundation: Concrete Perimeter
- Roof: Metal
Condition
- New construction: No
- Year built: 2007
Utilities & green energy
- Sewer: Septic/Installed
- Water: Shared Well
Community & neighborhood
Location
- Region: Yakima
Other
Other facts
- Listing terms: Cash,Conventional,FHA,VA Loan
Price history
| Date | Event | Price |
|---|---|---|
| 5/2/2025 | Sold | $699,900$359/sqft |
Source: | ||
| 3/31/2025 | Pending sale | $699,900$359/sqft |
Source: | ||
| 3/28/2025 | Listed for sale | $699,900+129.5%$359/sqft |
Source: | ||
| 12/9/2009 | Sold | $305,000$156/sqft |
Source: Public Record Report a problem | ||
Public tax history
| Year | Property taxes | Tax assessment |
|---|---|---|
| 2024 | $4,543 -9% | $561,800 +25.9% |
| 2023 | $4,994 +12.3% | $446,100 +8.5% |
| 2022 | $4,448 -1.6% | $411,300 +26.9% |
Find assessor info on the county website
Neighborhood: 98903
Nearby schools
GreatSchools rating
- 7/10Ahtanum Valley Elementary SchoolGrades: K-5Distance: 10.6 mi
- 6/10West Valley Jr High SchoolGrades: 6-8Distance: 12.8 mi
- 6/10West Valley High SchoolGrades: 9-12Distance: 11.4 mi
Schools provided by the listing agent
- District: West Valley
Source: YARMLS. This data may not be complete. We recommend contacting the local school district to confirm school assignments for this home.

Get pre-qualified for a loan
At Zillow Home Loans, we can pre-qualify you in as little as 5 minutes with no impact to your credit score.An equal housing lender. NMLS #10287.

