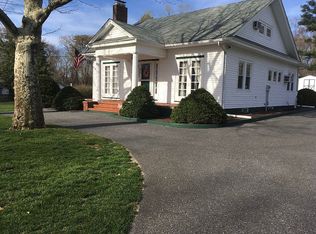Sold for $315,000 on 08/27/25
$315,000
565 N Burlington Rd, Bridgeton, NJ 08302
3beds
1,232sqft
Single Family Residence
Built in 1965
0.26 Acres Lot
$307,300 Zestimate®
$256/sqft
$2,276 Estimated rent
Home value
$307,300
$292,000 - $323,000
$2,276/mo
Zestimate® history
Loading...
Owner options
Explore your selling options
What's special
Welcome to this spacious 3 bedroom, 2 full bathroom ranch home featuring a partially finished full basement—perfect for extra living space or storage. Enjoy newer heating and updated electrical systems for worry-free comfort. Large eat in kitchen. Spacious living room. Partially finished basement with interior and exterior entrance. Basement includes a bar area and extra space for rooms and storage. New: paint, carpeting, flooring, hot water heater, bilco door, etc etc this home is move-in ready. Outside, you'll find a large detached 2-car garage, a sizable shed, and an expansive deep lot (75x298, two lots!), offering plenty of space for recreation, gardening, or future expansion. Don't miss this fantastic opportunity! Easy to show.
Zillow last checked: 8 hours ago
Listing updated: August 28, 2025 at 02:45am
Listed by:
Naomi Kenelia 856-305-8426,
Keller Williams Prime Realty
Bought with:
Naomi Kenelia, 0560564
Keller Williams Prime Realty
Source: Bright MLS,MLS#: NJCB2023794
Facts & features
Interior
Bedrooms & bathrooms
- Bedrooms: 3
- Bathrooms: 2
- Full bathrooms: 2
- Main level bathrooms: 2
- Main level bedrooms: 3
Basement
- Area: 0
Heating
- Forced Air, Oil
Cooling
- None
Appliances
- Included: Refrigerator, Cooktop, Electric Water Heater
Features
- Basement: Full,Exterior Entry,Partially Finished,Walk-Out Access,Interior Entry
- Has fireplace: No
Interior area
- Total structure area: 1,232
- Total interior livable area: 1,232 sqft
- Finished area above ground: 1,232
- Finished area below ground: 0
Property
Parking
- Total spaces: 6
- Parking features: Garage Faces Front, Garage Faces Side, Detached, Driveway
- Garage spaces: 2
- Uncovered spaces: 4
Accessibility
- Accessibility features: None
Features
- Levels: One
- Stories: 1
- Pool features: None
- Fencing: Partial
- Frontage length: Road Frontage: 75
Lot
- Size: 0.26 Acres
- Dimensions: 75.00 x 298
- Features: Additional Lot(s)
Details
- Additional structures: Above Grade, Below Grade
- Additional parcels included: lot 15.02 75x140
- Parcel number: 010002200014 01
- Zoning: R
- Special conditions: Standard
Construction
Type & style
- Home type: SingleFamily
- Architectural style: Ranch/Rambler
- Property subtype: Single Family Residence
Materials
- Combination
- Foundation: Block
Condition
- New construction: No
- Year built: 1965
Utilities & green energy
- Sewer: Public Sewer
- Water: Public
Community & neighborhood
Location
- Region: Bridgeton
- Subdivision: None
- Municipality: BRIDGETON CITY
Other
Other facts
- Listing agreement: Exclusive Right To Sell
- Ownership: Fee Simple
Price history
| Date | Event | Price |
|---|---|---|
| 8/27/2025 | Sold | $315,000$256/sqft |
Source: | ||
| 7/26/2025 | Pending sale | $315,000$256/sqft |
Source: | ||
| 6/2/2025 | Listed for sale | $315,000$256/sqft |
Source: | ||
Public tax history
| Year | Property taxes | Tax assessment |
|---|---|---|
| 2025 | $6,256 | $118,300 |
| 2024 | $6,256 +8.7% | $118,300 |
| 2023 | $5,754 +1% | $118,300 |
Find assessor info on the county website
Neighborhood: 08302
Nearby schools
GreatSchools rating
- 4/10Indian Avenue Elementary SchoolGrades: K-8Distance: 0.4 mi
- 1/10Bridgeton High SchoolGrades: 9-12Distance: 1.9 mi
Schools provided by the listing agent
- District: Bridgeton Public Schools
Source: Bright MLS. This data may not be complete. We recommend contacting the local school district to confirm school assignments for this home.

Get pre-qualified for a loan
At Zillow Home Loans, we can pre-qualify you in as little as 5 minutes with no impact to your credit score.An equal housing lender. NMLS #10287.
Sell for more on Zillow
Get a free Zillow Showcase℠ listing and you could sell for .
$307,300
2% more+ $6,146
With Zillow Showcase(estimated)
$313,446