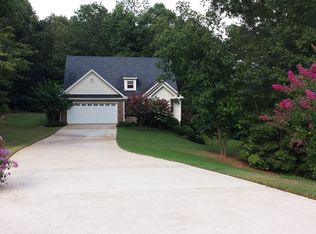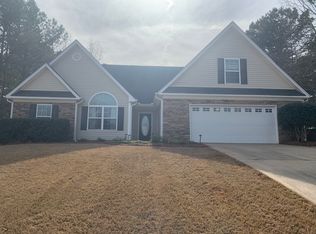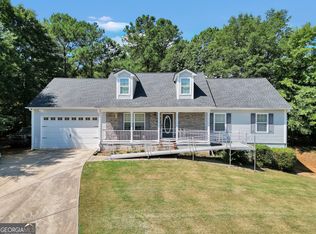Welcome home! This home has so much space. Walk into an open living room with a fire place and keeping room on the other side! Spacious dining room off to the left of the foyer. The owners suite boasts a sitting room and a large bathroom with double vanities and walk-in closet. The secondary bedrooms are on the opposite side along with the huge bonus room above the garage. The basement has tons of storage and a separate garage. It is also partially finished for a 4th bedroom and family room area that is nearly 95% completed! Perfect space to make your own, if you need a man cave, separate office space or have a college student!
This property is off market, which means it's not currently listed for sale or rent on Zillow. This may be different from what's available on other websites or public sources.


