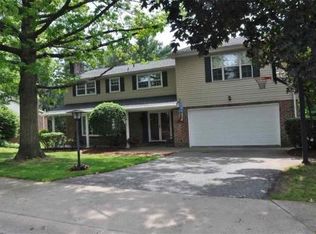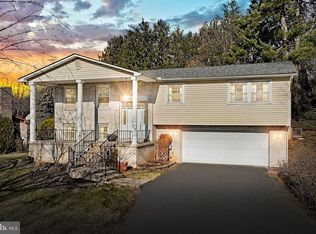Sold for $415,000
$415,000
565 Maywood Rd, York, PA 17402
5beds
3,045sqft
Single Family Residence
Built in 1974
0.53 Acres Lot
$420,000 Zestimate®
$136/sqft
$2,778 Estimated rent
Home value
$420,000
$399,000 - $445,000
$2,778/mo
Zestimate® history
Loading...
Owner options
Explore your selling options
What's special
Welcome to this beautifully maintained 5-bedroom, 2.5-bath Tudor-style colonial nestled on a cul-de-sac in the desirable York Suburban School District. This home boasts a traditional floor plan highlighted by gleaming hardwood floors and elegant board and batten detailing in the formal dining room. There is a spacious living room and a cozy family room featuring a wood-burning fireplace and custom built-ins, perfect for relaxing or entertaining. The updated kitchen is a chef’s dream, complete with granite countertops, stainless steel appliances, and ample cabinetry. Upstairs, you'll find generously sized bedrooms offering comfort and privacy. The finished basement provides a carpeted recreation area along with an unfinished space ideal for a workshop or extra storage. Step outside to enjoy the private, fenced backyard oasis, featuring a small pond, fire pit, lush landscaping, and a large covered patio—perfect for outdoor gatherings. Additional updates include new windows installed in 2021. This timeless home blends classic charm with modern updates—schedule your tour today!
Zillow last checked: 8 hours ago
Listing updated: November 05, 2025 at 03:34am
Listed by:
Shelley Walter 717-968-1923,
Coldwell Banker Realty
Bought with:
Maria Accardo, RS270872
Keller Williams Keystone Realty
Source: Bright MLS,MLS#: PAYK2088758
Facts & features
Interior
Bedrooms & bathrooms
- Bedrooms: 5
- Bathrooms: 3
- Full bathrooms: 2
- 1/2 bathrooms: 1
- Main level bathrooms: 1
Bedroom 1
- Level: Upper
Bedroom 2
- Level: Upper
Bedroom 3
- Level: Upper
Bedroom 4
- Level: Upper
Bedroom 5
- Level: Upper
Bathroom 1
- Level: Upper
Bathroom 2
- Level: Upper
Family room
- Features: Fireplace - Wood Burning
- Level: Main
Half bath
- Level: Main
Heating
- Forced Air, Natural Gas
Cooling
- Central Air, Electric
Appliances
- Included: Microwave, Dishwasher, Dryer, Refrigerator, Stainless Steel Appliance(s), Cooktop, Washer, Water Heater, Gas Water Heater
- Laundry: Main Level
Features
- Ceiling Fan(s), Crown Molding, Formal/Separate Dining Room, Eat-in Kitchen, Upgraded Countertops
- Flooring: Wood
- Basement: Full,Partially Finished
- Number of fireplaces: 1
- Fireplace features: Wood Burning
Interior area
- Total structure area: 3,652
- Total interior livable area: 3,045 sqft
- Finished area above ground: 2,436
- Finished area below ground: 609
Property
Parking
- Total spaces: 2
- Parking features: Garage Faces Side, Garage Door Opener, Attached
- Attached garage spaces: 2
Accessibility
- Accessibility features: None
Features
- Levels: Two
- Stories: 2
- Pool features: None
- Fencing: Back Yard,Wire,Wood
Lot
- Size: 0.53 Acres
Details
- Additional structures: Above Grade, Below Grade
- Parcel number: 460002902140000000
- Zoning: RESIDENTIAL
- Special conditions: Standard
Construction
Type & style
- Home type: SingleFamily
- Architectural style: Colonial
- Property subtype: Single Family Residence
Materials
- Masonry, Frame
- Foundation: Block
Condition
- New construction: No
- Year built: 1974
Utilities & green energy
- Sewer: Public Sewer
- Water: Public
Community & neighborhood
Location
- Region: York
- Subdivision: Springettsbury Twp
- Municipality: SPRINGETTSBURY TWP
Other
Other facts
- Listing agreement: Exclusive Right To Sell
- Ownership: Fee Simple
Price history
| Date | Event | Price |
|---|---|---|
| 11/5/2025 | Sold | $415,000$136/sqft |
Source: | ||
| 10/9/2025 | Pending sale | $415,000$136/sqft |
Source: | ||
| 9/28/2025 | Price change | $415,000-2.4%$136/sqft |
Source: | ||
| 9/12/2025 | Price change | $425,000-3.4%$140/sqft |
Source: | ||
| 8/27/2025 | Listed for sale | $440,000$144/sqft |
Source: | ||
Public tax history
| Year | Property taxes | Tax assessment |
|---|---|---|
| 2025 | $7,415 +2.6% | $211,140 |
| 2024 | $7,226 -0.6% | $211,140 |
| 2023 | $7,268 +9.7% | $211,140 |
Find assessor info on the county website
Neighborhood: East York
Nearby schools
GreatSchools rating
- NAYorkshire El SchoolGrades: K-2Distance: 0.6 mi
- 6/10York Suburban Middle SchoolGrades: 6-8Distance: 0.4 mi
- 8/10York Suburban Senior High SchoolGrades: 9-12Distance: 1.9 mi
Schools provided by the listing agent
- District: York Suburban
Source: Bright MLS. This data may not be complete. We recommend contacting the local school district to confirm school assignments for this home.
Get pre-qualified for a loan
At Zillow Home Loans, we can pre-qualify you in as little as 5 minutes with no impact to your credit score.An equal housing lender. NMLS #10287.
Sell with ease on Zillow
Get a Zillow Showcase℠ listing at no additional cost and you could sell for —faster.
$420,000
2% more+$8,400
With Zillow Showcase(estimated)$428,400

