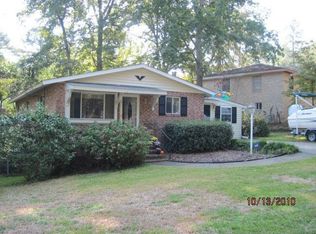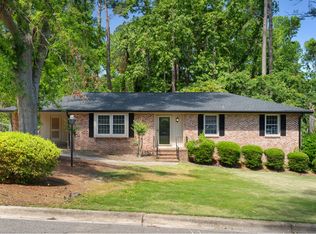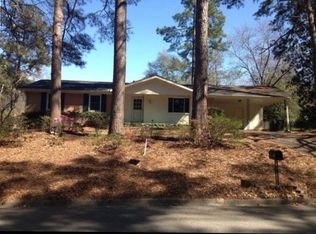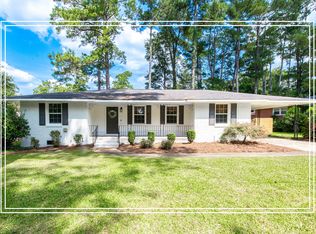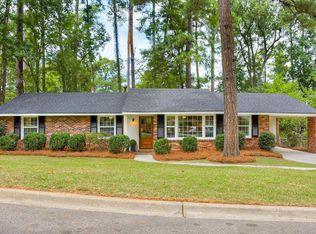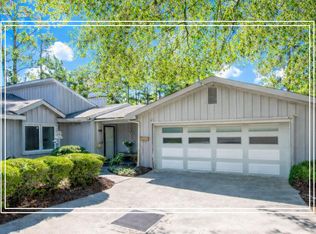Welcome to this beautifully updated brick ranch in an outstanding Augusta location, right by “The Hill,” Augusta National Golf Club, and Medical College of Georgia. With its prime setting, this home offers both convenience and value.
Step inside to find an open-concept floor plan featuring vaulted ceilings, hardwood floors, and abundant natural light. The modern kitchen is the heart of the home, complete with granite countertops, stainless steel appliances, a breakfast bar, and stylish pendant lighting. The adjoining dining area and spacious living room create a seamless flow, perfect for everyday living or entertaining.
This home features 3 bedrooms and 2 full baths, including a comfortable owner’s suite. A private backyard with a deck and mature trees offers the ideal spot to relax or entertain outdoors. Additional highlights include a covered carport, guest room with murphy bed for maximum functionality in the space, recently completed tree work, new roof, vapor barrier, French drain, sump pump, and low-maintenance brick construction.
Whether you’re looking for proximity to shopping, dining, medical and university campuses, or world-renowned events like the Masters Tournament, 565 Martin Lane provides an excellent opportunity to own a move-in ready home in a great location.
For sale
$266,900
565 Martin Ln, Augusta, GA 30909
3beds
1,450sqft
Est.:
Single Family Residence
Built in 1964
0.28 Acres Lot
$-- Zestimate®
$184/sqft
$-- HOA
What's special
Low-maintenance brick constructionBeautifully updated brick ranchHardwood floorsCovered carportOpen-concept floor planAbundant natural lightStainless steel appliances
- 152 days |
- 1,344 |
- 84 |
Zillow last checked: 8 hours ago
Listing updated: November 04, 2025 at 11:02am
Listed by:
Ken Haynes 912-424-0826,
BHHS Hodnett Cooper Real Estate
Source: GIAOR,MLS#: 1656832Originating MLS: Golden Isles Association of Realtors
Tour with a local agent
Facts & features
Interior
Bedrooms & bathrooms
- Bedrooms: 3
- Bathrooms: 2
- Full bathrooms: 2
Heating
- Central, Electric
Cooling
- Central Air, Electric
Appliances
- Included: Some Electric Appliances, Dryer, Dishwasher, Oven, Range, Refrigerator, Washer
- Laundry: In Kitchen, Laundry Room
Features
- Breakfast Bar, Kitchen Island, Pantry, Pull Down Attic Stairs, Vaulted Ceiling(s), Ceiling Fan(s)
- Flooring: Tile, Wood
- Basement: Crawl Space
- Attic: Pull Down Stairs
- Has fireplace: No
Interior area
- Total interior livable area: 1,450 sqft
Video & virtual tour
Property
Parking
- Total spaces: 2
- Parking features: Covered, Driveway, Off Street, Paved, On Street
- Carport spaces: 1
- Has uncovered spaces: Yes
Features
- Levels: One
- Stories: 1
- Patio & porch: Deck, Open
- Exterior features: Paved Driveway
- Pool features: None
- Fencing: Chain Link,Wood,Fenced,Partial
Lot
- Size: 0.28 Acres
Details
- Parcel number: 0253104000
- Zoning description: Residential
- Special conditions: Listed As-Is
Construction
Type & style
- Home type: SingleFamily
- Architectural style: Ranch
- Property subtype: Single Family Residence
Materials
- Brick, Drywall, Plaster
- Foundation: Crawlspace
- Roof: Asphalt
Condition
- New construction: No
- Year built: 1964
Utilities & green energy
- Sewer: Public Sewer
- Water: Public
- Utilities for property: Electricity Available, Sewer Available, Sewer Connected
Community & HOA
Community
- Subdivision: No Recorded Subdivision
HOA
- Has HOA: No
Location
- Region: Augusta
Financial & listing details
- Price per square foot: $184/sqft
- Tax assessed value: $189,520
- Annual tax amount: $2,310
- Date on market: 9/24/2025
- Cumulative days on market: 153 days
- Listing terms: Cash,Conventional,1031 Exchange,FHA,Private Financing Available,USDA Loan,VA Loan
- Inclusions: Dryer, Refrigerator, Washer
- Electric utility on property: Yes
- Road surface type: Asphalt
Estimated market value
Not available
Estimated sales range
Not available
Not available
Price history
Price history
| Date | Event | Price |
|---|---|---|
| 10/27/2025 | Price change | $266,900-1.1%$184/sqft |
Source: GIAOR #1656832 Report a problem | ||
| 9/24/2025 | Listed for sale | $269,900+0.9%$186/sqft |
Source: GIAOR #1656832 Report a problem | ||
| 5/6/2025 | Listing removed | $267,500$184/sqft |
Source: BHHS broker feed #540775 Report a problem | ||
| 4/20/2025 | Listed for sale | $267,500+45.9%$184/sqft |
Source: | ||
| 6/7/2021 | Sold | $183,400-3.4%$126/sqft |
Source: | ||
| 5/18/2021 | Pending sale | $189,900$131/sqft |
Source: | ||
| 5/18/2021 | Listed for sale | $189,900+69.6%$131/sqft |
Source: | ||
| 7/31/2012 | Sold | $112,000+34.9%$77/sqft |
Source: | ||
| 5/27/2008 | Sold | $83,000-22.8%$57/sqft |
Source: Public Record Report a problem | ||
| 11/5/2007 | Sold | $107,525-9.6%$74/sqft |
Source: Public Record Report a problem | ||
| 7/26/2005 | Sold | $119,000+52.6%$82/sqft |
Source: Public Record Report a problem | ||
| 7/16/2001 | Sold | $78,000$54/sqft |
Source: Public Record Report a problem | ||
Public tax history
Public tax history
| Year | Property taxes | Tax assessment |
|---|---|---|
| 2024 | $2,410 +22% | $75,808 +21.3% |
| 2023 | $1,975 -5.3% | $62,476 +3.5% |
| 2022 | $2,085 +15.2% | $60,337 +16.2% |
| 2021 | $1,811 +15.5% | $51,934 +26% |
| 2020 | $1,567 -0.6% | $41,210 |
| 2019 | $1,577 +3.3% | $41,210 +1% |
| 2018 | $1,526 -2.4% | $40,813 |
| 2017 | $1,564 +2.4% | $40,813 |
| 2016 | $1,527 | $40,813 |
| 2015 | $1,527 -10.3% | $40,813 |
| 2014 | $1,703 | $40,813 |
| 2013 | -- | -- |
| 2012 | -- | -- |
| 2011 | -- | -- |
| 2010 | -- | -- |
| 2009 | -- | -- |
| 2008 | -- | -- |
| 2007 | -- | -- |
| 2005 | -- | -- |
| 2004 | -- | -- |
| 2001 | -- | -- |
| 2000 | -- | -- |
Find assessor info on the county website
BuyAbility℠ payment
Est. payment
$1,461/mo
Principal & interest
$1252
Property taxes
$209
Climate risks
Neighborhood: Lake Aumond
Nearby schools
GreatSchools rating
- 6/10Lake Forest Hills Elementary SchoolGrades: PK-5Distance: 0.9 mi
- 3/10Langford Middle SchoolGrades: 6-8Distance: 0.3 mi
- 3/10Academy of Richmond County High SchoolGrades: 9-12Distance: 2.4 mi
