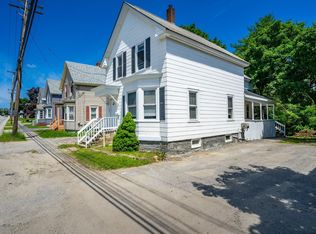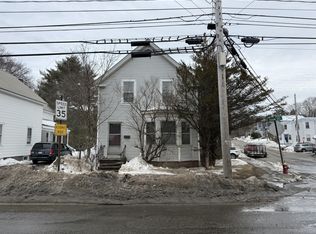Closed
$307,000
565 Main Street, Lewiston, ME 04240
4beds
1,584sqft
Single Family Residence
Built in 1907
4,356 Square Feet Lot
$-- Zestimate®
$194/sqft
$2,398 Estimated rent
Home value
Not available
Estimated sales range
Not available
$2,398/mo
Zestimate® history
Loading...
Owner options
Explore your selling options
What's special
Looking for a truly turn-key home or investment property? Welcome to 565 Main St, a 4+ Bedroom, 2 full bath home being sold FULLY FURNISHED and completely renovated! All the big ticket items have been taken care of for you - newer roof, furnace, vinyl siding, vinyl replacement windows, a brand new water line and lead paint abatement order completed/approved by City. Inside the home has been completely repainted and tastefully furnished. Large kitchen with new tile flooring, backsplash, recessed lighting. Spacious and sunny dining and living room with bay window. A beautifully renovated full bath with laundry and a bedroom round out the first floor. Ascend the front or back set of stairs to the second floor to find a large primary bedroom, 2 additional bedrooms, an office and a stunning 2nd floor bathroom with designer tile shower. The side porch overlooks a large fenced backyard. Conveniently located less than 3 minutes to Bates College and Central Maine Med! Don't wait on this one!
Zillow last checked: 8 hours ago
Listing updated: November 13, 2025 at 01:49pm
Listed by:
Portside Real Estate Group
Bought with:
Elevate Maine Realty
Source: Maine Listings,MLS#: 1618388
Facts & features
Interior
Bedrooms & bathrooms
- Bedrooms: 4
- Bathrooms: 2
- Full bathrooms: 2
Bedroom 1
- Level: First
Bedroom 2
- Features: Closet
- Level: Second
Bedroom 3
- Features: Closet
- Level: Second
Bedroom 4
- Level: Second
Dining room
- Level: First
Kitchen
- Level: First
Living room
- Level: First
Office
- Features: Closet
- Level: Second
Heating
- Forced Air
Cooling
- Has cooling: Yes
Appliances
- Included: Dryer, Microwave, Electric Range, Refrigerator, Washer
Features
- 1st Floor Bedroom, Bathtub, Shower
- Flooring: Tile, Vinyl, Wood
- Basement: Interior Entry,Full,Unfinished
- Has fireplace: No
- Furnished: Yes
Interior area
- Total structure area: 1,584
- Total interior livable area: 1,584 sqft
- Finished area above ground: 1,584
- Finished area below ground: 0
Property
Parking
- Parking features: Paved, 1 - 4 Spaces, Off Street
Features
- Patio & porch: Porch
- Has view: Yes
- View description: Scenic
Lot
- Size: 4,356 sqft
- Features: City Lot, Near Shopping, Near Turnpike/Interstate, Rolling Slope, Sidewalks
Details
- Parcel number: LEWIM192L087
- Zoning: NB
- Other equipment: Internet Access Available
Construction
Type & style
- Home type: SingleFamily
- Architectural style: New Englander
- Property subtype: Single Family Residence
Materials
- Wood Frame, Vinyl Siding
- Roof: Shingle
Condition
- Year built: 1907
Utilities & green energy
- Electric: Circuit Breakers
- Sewer: Public Sewer
- Water: Public
- Utilities for property: Utilities On
Community & neighborhood
Location
- Region: Lewiston
Other
Other facts
- Road surface type: Paved
Price history
| Date | Event | Price |
|---|---|---|
| 5/27/2025 | Pending sale | $315,000+2.6%$199/sqft |
Source: | ||
| 5/23/2025 | Sold | $307,000-2.5%$194/sqft |
Source: | ||
| 4/14/2025 | Contingent | $315,000$199/sqft |
Source: | ||
| 4/8/2025 | Listed for sale | $315,000+90.9%$199/sqft |
Source: | ||
| 12/18/2024 | Listing removed | $2,700$2/sqft |
Source: Zillow Rentals Report a problem | ||
Public tax history
| Year | Property taxes | Tax assessment |
|---|---|---|
| 2024 | $2,179 +5.9% | $68,600 |
| 2023 | $2,058 +5.3% | $68,600 |
| 2022 | $1,955 +20.2% | $68,600 +19.2% |
Find assessor info on the county website
Neighborhood: 04240
Nearby schools
GreatSchools rating
- 2/10Raymond A. Geiger Elementary SchoolGrades: PK-6Distance: 1.2 mi
- 1/10Lewiston Middle SchoolGrades: 7-8Distance: 0.8 mi
- 2/10Lewiston High SchoolGrades: 9-12Distance: 1.3 mi
Get pre-qualified for a loan
At Zillow Home Loans, we can pre-qualify you in as little as 5 minutes with no impact to your credit score.An equal housing lender. NMLS #10287.

