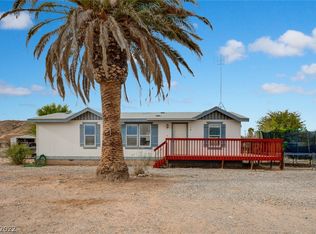Main home is ~3000 sq ft, 3 bedroom, 2 bath, straw bale insulated, metal roof, stained concrete floors with fireplace and attached carport. Guest house (~920sq ft) is 2nd straw bale home in Nevada, one bedroom, one bath with kitchen, metal roof, stained concrete radiant heated floor with passive solar design and wood stove. Outbuildings include tack shed, haybarn, barn, tool shed.
This property is off market, which means it's not currently listed for sale or rent on Zillow. This may be different from what's available on other websites or public sources.

