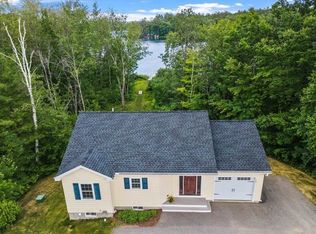Tilton, NH 03276 - This Wood & Clay build must be seen to truly appreciate. Built right on the water over an existing and still in use boathouse you can not get closer to the water! The home is energy efficient and is in mint condition. The views of the Belknaps are gorgeous and with over 140 ft of frontage on Lake Winnisquam and located on over an acre of land you have a nice sense of privacy. The locations is perfect for swimming, kayaking or paddle boarding! The outside living is spectacular! Take in the views from your private patio, or your large screened porch. Sit on the spacious deck to grab some sun or the large cribbed dock offering deep water docking. A small beach to put in the canoes or kayaks is a plus! There is also an outdoor hot tub with an outdoor shower as well! The home is built on top of an existing boathouse where you can conveniently store your canoes, kayaks or jet skis and keep them from the elements. The interior of the home is beautiful and there are lake views from every room! For those cold nights there is a woodstove! This special property also offers natural gas, public sewer & coming this summer city water. There is one car garage attached and a great cedar closet for storage. Plenty of paved parking as well a nice shed for additional storage. The best part of this amazing property is that it is only an hour and half from Boston. 10 minutes from Rt 93. This amazing property literally offers it all! Come take a tour!
This property is off market, which means it's not currently listed for sale or rent on Zillow. This may be different from what's available on other websites or public sources.
