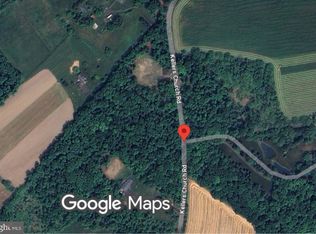Valley Run Farm is one of the finest properties ever offered in Bucks County. The property went under two years of renovation to create this magnificent metamorphosis. Through the entrance gates, transversing thick green lawns, waterfalls and ponds and museum quality sculpture, you arrive to Valley Run's parking square. A walkway composed of diminutive bricks, imported from Europe, delivers you to the main entrance. All of the rooms are generous in size. The comfortable breakfast area and dining all feature old French Oak flooring, while the kitchen boasts of Small Bone English cabinetry, the finest appliances and a breathtaking skylight that was imported from England and assembled on site. The stone Great Room with soaring heights is flanked by walls of glass and a commanding fireplace. Bedrooms and baths are composed of select stone, tile and fixtures. There is a very large stone barn that can be the perfect venue for staging a private function or fundraiser. The barn houses a guest apartment that features the best amenities. The second guest house has two bedrooms on its two levels. A new heated pool, with new pool house, look at this prime acreage and stream. All of the lawns and gardens are irrigated. All of the mechanicals are new and the very best quality; there are 7 Geo- thermal wells and underground drainage is in place along with quality landscaping and up lighting. Valley Run Farm is an estate property for those individuals who require privacy and are used to the very best and seek out all that is exquisite. This property comes with 24 plus acres. There are 3 separate parcels. Note: Note that, in addition to the main house which has 2 bedrooms, there is also a two bedroom guest cottage with bath, studio apartment with bath and a pool house with a 1/2 bath. Note also that the guest cottage is currently rented and can only be shown on second appointment.
This property is off market, which means it's not currently listed for sale or rent on Zillow. This may be different from what's available on other websites or public sources.
