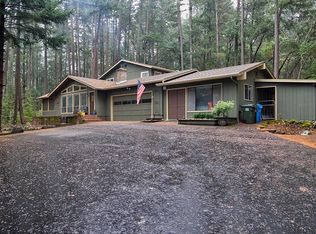Closed
$912,500
565 Jewett Creek Rd, Grants Pass, OR 97527
3beds
4baths
2,637sqft
Single Family Residence
Built in 2004
20 Acres Lot
$916,900 Zestimate®
$346/sqft
$3,512 Estimated rent
Home value
$916,900
$798,000 - $1.05M
$3,512/mo
Zestimate® history
Loading...
Owner options
Explore your selling options
What's special
First time on the market! This custom home on 20 peaceful acres offers privacy and space just minutes from town. The spacious primary suite features dual sinks and his-and-hers walk in closets. The layout includes a large living room, sitting area off the entry, dedicated office, two guest bedrooms with a Jack-and-Jill bath, and two additional half baths. A 384 sq ft bonus room (not in the main sq ft) adds flexible space for hobbies or guests. The walkout basement, currently used as a rec room, has potential for many uses. Enjoy nature and wildlife from the gorgeous redwood covered deck. Outside you'll find a 1,120 sq ft detached shop/garage, RV parking with hookups, a garden area, and solar power to help keep utility costs down. Room to live, play, and relax—don't miss this rare opportunity! Seller is accepting Backup offers.
Zillow last checked: 8 hours ago
Listing updated: 18 hours ago
Listed by:
RE/MAX Integrity Grants Pass 541-955-8483
Bought with:
No Office
Source: Oregon Datashare,MLS#: 220204039
Facts & features
Interior
Bedrooms & bathrooms
- Bedrooms: 3
- Bathrooms: 4
Heating
- Forced Air, Propane
Cooling
- Central Air
Appliances
- Included: Cooktop, Dishwasher, Disposal, Dryer, Oven, Refrigerator, Solar Hot Water, Washer, Water Heater
Features
- Breakfast Bar, Ceiling Fan(s), Central Vacuum, Double Vanity, Granite Counters, Kitchen Island, Linen Closet, Pantry, Primary Downstairs, Shower/Tub Combo, Soaking Tub, Tile Shower, Walk-In Closet(s)
- Flooring: Carpet, Laminate, Tile
- Windows: Double Pane Windows, Vinyl Frames
- Basement: Daylight,Unfinished
- Has fireplace: No
- Common walls with other units/homes: No Common Walls
Interior area
- Total structure area: 2,637
- Total interior livable area: 2,637 sqft
Property
Parking
- Total spaces: 6
- Parking features: Attached, Detached, Driveway, Garage Door Opener, Gravel, RV Access/Parking, Workshop in Garage
- Attached garage spaces: 6
- Has uncovered spaces: Yes
Features
- Levels: One
- Stories: 1
- Patio & porch: Covered Deck, Deck
- Exterior features: RV Hookup
- Has view: Yes
- View description: Mountain(s), Territorial
Lot
- Size: 20 Acres
- Features: Native Plants, Wooded
Details
- Additional structures: Workshop, Other
- Parcel number: R317340
- Zoning description: WR
- Special conditions: Standard
Construction
Type & style
- Home type: SingleFamily
- Architectural style: Contemporary
- Property subtype: Single Family Residence
Materials
- Frame
- Foundation: Concrete Perimeter
- Roof: Composition
Condition
- New construction: No
- Year built: 2004
Utilities & green energy
- Sewer: Septic Tank
- Water: Well
Community & neighborhood
Security
- Security features: Carbon Monoxide Detector(s), Security System Owned, Smoke Detector(s)
Location
- Region: Grants Pass
Other
Other facts
- Listing terms: Cash,Conventional,FHA,VA Loan
- Road surface type: Gravel
Price history
| Date | Event | Price |
|---|---|---|
| 9/9/2025 | Sold | $912,500-1.4%$346/sqft |
Source: | ||
| 7/28/2025 | Pending sale | $925,000$351/sqft |
Source: | ||
| 6/16/2025 | Listed for sale | $925,000$351/sqft |
Source: | ||
Public tax history
| Year | Property taxes | Tax assessment |
|---|---|---|
| 2024 | $2,808 +17.7% | $370,530 +2.7% |
| 2023 | $2,386 +2.7% | $360,740 +0.2% |
| 2022 | $2,322 -0.2% | $359,910 +5.9% |
Find assessor info on the county website
Neighborhood: 97527
Nearby schools
GreatSchools rating
- 6/10Fruitdale Elementary SchoolGrades: K-5Distance: 1.8 mi
- 4/10Lincoln Savage Middle SchoolGrades: 6-8Distance: 4.1 mi
- 6/10Hidden Valley High SchoolGrades: 9-12Distance: 5.5 mi
Get pre-qualified for a loan
At Zillow Home Loans, we can pre-qualify you in as little as 5 minutes with no impact to your credit score.An equal housing lender. NMLS #10287.
