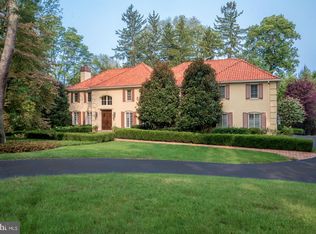This stately colonial home, on a picturesque one acre lot is located on a quiet cul-de-sac in the estates section of St. Davids and offers grand and sophisticated living, abundance of natural light and many architectural details (high and coffered ceilings, intricate crown molding, wainscoting, and hardwood floors with inlay, to name a few ) Enter the property by way of a circular driveway lined with Belgian block and a flagstone walkway. To the left of the elegant Foyer you will find a generous sized formal Dining Room, to the right, a spacious Living Room with wood burning fireplace. Adjacent to the Living Room is a large wood paneled Study/Office with custom built-in bookshelves. The fabulous Kitchen, the expansive and bright Breakfast Room, and warm Family Room with fireplace open to each other to offer the perfect open floor plan. What fabulous space!!! On this floor there is also a side entrance, mudroom with built in bench, hooks and cubbies, a Powder Room and a four-car Garage. Two sets of stairways lead you upstairs (one in the front and one off the Kitchen). The second floor consists of a large Primary Bedroom suite with sitting room, large walk-in closet, bathroom with soaking tub, enclosed shower, double vanity and private water closet; and four additional bedrooms all with en-suite bathrooms. A nicely sized laundry room complete this floor. A set of stairs lead to the unfinished 3rd floor. The impressive walkout Basement completed in 2016, is full of light and offers a Great/Game Room with a wet Bar, a temperature-controlled Wine Room, a Sport Court, a Gym and a Full Bath. The Backyard is a true haven: quiet and private with a beautiful patio for entertaining. This incredible home, in the award-winning Radnor School District, is conveniently located near beautiful parks, major routes, the train station, shopping, and dining. A must see! 2022-07-29
This property is off market, which means it's not currently listed for sale or rent on Zillow. This may be different from what's available on other websites or public sources.
