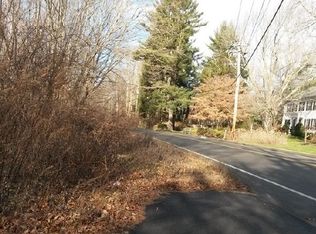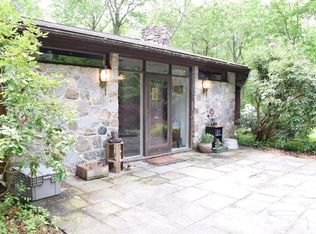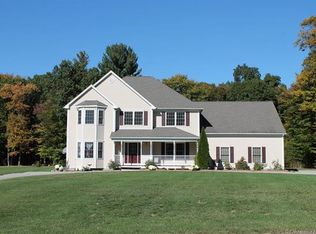Sold for $860,000
$860,000
565 Horse Pond Road, Madison, CT 06443
4beds
3,422sqft
Single Family Residence
Built in 1739
3.82 Acres Lot
$989,100 Zestimate®
$251/sqft
$3,937 Estimated rent
Home value
$989,100
$900,000 - $1.10M
$3,937/mo
Zestimate® history
Loading...
Owner options
Explore your selling options
What's special
ONE OF A KIND! Old & new blended to create a truly wonderful & unique family home in a gentleman's farm setting on 3.82 Acres, a rare find in Madison. The front portion is a 1739 Historic Cape set back from the road: 1000 sq ft of beautiful old wood beams & floors featuring a cozy Living Room with working fireplace & wall of bookshelves, 1st floor Bedroom, small office w/ original wood ceiling & a light-filled open 2nd floor studio with plumbing for a full bathroom. In back, the stunning three story 25 X 40 Post & Beam Barn addition overlooks a lush, private, expansive backyard. With custom cut Douglas Fir frame by Vermont Frames and mortise & tenon joinery w/ hardwood pegs, this fabulous building will provide lasting strength & beauty for generations to come. Structural Insulating Panels (SIPS) cover the frame, making the addition air tight & energy-efficient & floors are wide maple from a local sawmill. The first floor is one continuous open space featuring a large custom built Kitchen w/ soapstone counters, generous cabinets, 10' butcherblock eat-on island & double wall ovens & adjoining breakfast nook. Between the Dining & Family Room areas is a HUGE 8' diameter Sugar Maple trunk, salvaged from the property-- the structural centerpiece! French doors open onto the elevated patio & oversized windows allow for bountiful bright natural light. Upstairs the open Post & Beam floor plan continues with cathedral ceilings, skylights & barn doors. On one side is a Primary Bedroom Suite including walk-in closet & Bathroom w/ separate shower & soaking tub; on the other, 2 more Bedrooms, each w/ lofts, & a 2nd Full Bathroom conveniently off the hall. The ell connecting these two structures is a completely rebuilt mudroom entered from a welcoming slate patio & covered porch; it features original hardwood flooring framed by slate tile & a full wall of closets/storage. There is also a newly renovated Bathroom just off the mudroom w/ oversized tiled shower, cathedral ceiling, skylight, live-edge walnut vanity & vessel sink. A 1000 sq ft full walk-out basement w/ generous utility sink completes the addition. A 12 X 20 finished, insulated outbuilding just outside the kitchen w/ wood ceilings & wall of windows offers ideal studio or home office space. The almost 4 Acre parcel like the home, is full of special features, including bluestone patio w/ firepit looking out across the gorgeous, deep backyard w/ meadows, large herb & vegetable gardens, a fenced pasture & the surrounding woods. There is even a woodland trail around the perimeter of the property, w/ beautiful views of the wetlands & stream that form the rear boundary. A number of outbuildings, including a post & beam carport, large original barn in need of work, small livestock barn, new hay & tool sheds & active chicken coop along w/ restored fieldstone walls complete the setting. Being the first time ever on the market an opportunity like this will not last. Come take it all in!
Zillow last checked: 8 hours ago
Listing updated: July 09, 2024 at 08:19pm
Listed by:
Todd Gould 203-988-5414,
William Pitt Sotheby's Int'l 203-245-6700
Bought with:
Cory J. Tyler, RES.0825636
Berkshire Hathaway NE Prop.
Source: Smart MLS,MLS#: 170595023
Facts & features
Interior
Bedrooms & bathrooms
- Bedrooms: 4
- Bathrooms: 3
- Full bathrooms: 3
Primary bedroom
- Features: Skylight, Cathedral Ceiling(s), Beamed Ceilings, Full Bath, Walk-In Closet(s), Hardwood Floor
- Level: Upper
Bedroom
- Features: Hardwood Floor, Wide Board Floor
- Level: Main
Bedroom
- Features: Skylight, Cathedral Ceiling(s), Beamed Ceilings, Hardwood Floor
- Level: Upper
Bedroom
- Features: Cathedral Ceiling(s), Hardwood Floor
- Level: Upper
Primary bathroom
- Features: Cathedral Ceiling(s), Beamed Ceilings, Stall Shower, Tile Floor
- Level: Upper
Bathroom
- Features: Skylight, Cathedral Ceiling(s), Stall Shower, Tile Floor
- Level: Main
Bathroom
- Features: Skylight, Cathedral Ceiling(s), Tub w/Shower, Tile Floor
- Level: Upper
Dining room
- Features: Beamed Ceilings, Combination Liv/Din Rm, French Doors, Hardwood Floor
- Level: Main
Family room
- Features: Beamed Ceilings, Combination Liv/Din Rm, Hardwood Floor
- Level: Main
Kitchen
- Features: Cathedral Ceiling(s), Beamed Ceilings, Breakfast Bar, Country, Kitchen Island, Hardwood Floor
- Level: Main
Living room
- Features: Bookcases, Built-in Features, Fireplace, Hardwood Floor, Wide Board Floor
- Level: Main
Office
- Features: Bookcases, Built-in Features, Hardwood Floor, Wide Board Floor
- Level: Main
Rec play room
- Features: Cathedral Ceiling(s), Beamed Ceilings, Hardwood Floor
- Level: Upper
Heating
- Hydro Air, Oil
Cooling
- Window Unit(s)
Appliances
- Included: Gas Cooktop, Oven, Refrigerator, Dishwasher, Washer, Dryer, Water Heater, Electric Water Heater
- Laundry: Lower Level
Features
- Open Floorplan, Entrance Foyer
- Doors: French Doors
- Basement: Partial,Unfinished,Concrete,Storage Space
- Attic: None
- Number of fireplaces: 1
Interior area
- Total structure area: 3,422
- Total interior livable area: 3,422 sqft
- Finished area above ground: 3,422
Property
Parking
- Total spaces: 1
- Parking features: Carport, Driveway
- Garage spaces: 1
- Has carport: Yes
- Has uncovered spaces: Yes
Features
- Patio & porch: Patio
- Exterior features: Fruit Trees, Garden, Stone Wall
- Fencing: Fenced,Electric
Lot
- Size: 3.82 Acres
- Features: Level, Few Trees
Details
- Additional structures: Barn(s), Shed(s)
- Parcel number: 1158649
- Zoning: RU-1
- Horses can be raised: Yes
Construction
Type & style
- Home type: SingleFamily
- Architectural style: Cape Cod,Barn
- Property subtype: Single Family Residence
Materials
- Wood Siding
- Foundation: Concrete Perimeter, Stone
- Roof: Asphalt
Condition
- New construction: No
- Year built: 1739
Utilities & green energy
- Sewer: Septic Tank
- Water: Well
- Utilities for property: Cable Available
Community & neighborhood
Community
- Community features: Golf, Health Club, Library, Medical Facilities, Park, Public Rec Facilities, Shopping/Mall, Tennis Court(s)
Location
- Region: Madison
Price history
| Date | Event | Price |
|---|---|---|
| 11/14/2023 | Sold | $860,000+11%$251/sqft |
Source: | ||
| 10/22/2023 | Pending sale | $775,000$226/sqft |
Source: | ||
| 9/28/2023 | Listed for sale | $775,000+450.6%$226/sqft |
Source: | ||
| 8/14/1992 | Sold | $140,750$41/sqft |
Source: Public Record Report a problem | ||
Public tax history
| Year | Property taxes | Tax assessment |
|---|---|---|
| 2025 | $12,130 +1.9% | $540,800 |
| 2024 | $11,898 +31% | $540,800 +78.5% |
| 2023 | $9,081 +1.9% | $303,000 |
Find assessor info on the county website
Neighborhood: 06443
Nearby schools
GreatSchools rating
- 10/10J. Milton Jeffrey Elementary SchoolGrades: K-3Distance: 1.7 mi
- 9/10Walter C. Polson Upper Middle SchoolGrades: 6-8Distance: 1.7 mi
- 10/10Daniel Hand High SchoolGrades: 9-12Distance: 1.9 mi
Schools provided by the listing agent
- High: Daniel Hand
Source: Smart MLS. This data may not be complete. We recommend contacting the local school district to confirm school assignments for this home.
Get pre-qualified for a loan
At Zillow Home Loans, we can pre-qualify you in as little as 5 minutes with no impact to your credit score.An equal housing lender. NMLS #10287.
Sell for more on Zillow
Get a Zillow Showcase℠ listing at no additional cost and you could sell for .
$989,100
2% more+$19,782
With Zillow Showcase(estimated)$1,008,882


