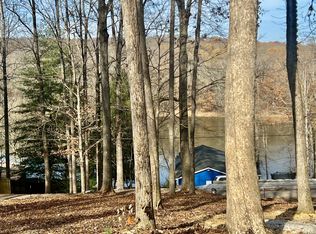Sold for $8,910
$8,910
565 Hickman Shores Rd, Dover, TN 37058
2beds
1,456sqft
SingleFamily
Built in 1980
0.34 Acres Lot
$-- Zestimate®
$6/sqft
$1,459 Estimated rent
Home value
Not available
Estimated sales range
Not available
$1,459/mo
Zestimate® history
Loading...
Owner options
Explore your selling options
What's special
Barkley Lake area- Seasonal lakeview home within 2 mile drive to boat launch & minutes to LBL! Unique home-started as single mobile home with addition to front & back, then vinyl enclosed. Immaculate home, open deck, covered patio. The Gathering room is lined with windows, adjoining Dining room w/ fireplace, then to the kitchen w/breakfast area, adjoining office/ sunroom. You have 2 bedrooms, 2 baths, spacious layout & well cared for. Find the 2 bay-detached garage with 12 x 24 lean-to and complimented with the nice circle drive. This 2 lot combination sits in Ft Donelson Shores-Unit 1. Comfortable living with no zoning and no HOA. Fiber optic offered for High speed internet, in the area.
Facts & features
Interior
Bedrooms & bathrooms
- Bedrooms: 2
- Bathrooms: 2
- Full bathrooms: 2
Heating
- Other
Cooling
- Other
Features
- Washer/Dryer Hookup, Cable TV Available, Other-See Remarks
- Flooring: Carpet, Hardwood
- Has fireplace: Yes
Interior area
- Total interior livable area: 1,456 sqft
Property
Parking
- Total spaces: 2
- Parking features: Garage - Detached
Features
- Exterior features: Other
Lot
- Size: 0.34 Acres
Details
- Parcel number: 072CB00200000
Construction
Type & style
- Home type: SingleFamily
Materials
- Foundation: Footing
- Roof: Composition
Condition
- Year built: 1980
Utilities & green energy
- Sewer: Septic Tank
Community & neighborhood
Location
- Region: Dover
Other
Other facts
- Roof: Metal
- Heat/Fuel: Central/Electric, Fireplace, Woodstove
- Air Conditioning: Central
- Flooring: Vinyl, Wall to Wall Carpet
- Basement/Foundation: Crawlspace, None-Basement
- Porch: Front, Covered Patio
- Rooms: Living Room, Bedroom 1, Bedroom 2, Kitchen/Dining Combo, Kitchen, Dining Room, Office, Library/Office
- Windows: Insulated
- Interior Features: Washer/Dryer Hookup, Cable TV Available, Other-See Remarks
- Miscellaneous: County, Unrestricted, Other-See Remarks
- Road Type: Paved
- Appliances: Refrigerator, Range/Oven-Electric, Washer, Dryer, Microwave
- Style: Other-See Remarks
- Garage/Carport: Double Detached Garage, Other Carport-See Remarks
- Exterior Features: Concrete Drive, Other-See Remarks
- Water Property/Docks: W/I 1 mile, Other-See Remarks
- Type: Other-See Remarks
- Property Status: Pending
- Water/Sewer: Public
- Sewer: Septic Tank
- Legal Description: Lots 113&114; Ft Donelson Shores-Unit 1
Price history
| Date | Event | Price |
|---|---|---|
| 11/5/2025 | Sold | $8,910-92.9%$6/sqft |
Source: Public Record Report a problem | ||
| 9/16/2022 | Sold | $125,000-3.8%$86/sqft |
Source: | ||
| 8/29/2022 | Pending sale | $129,900$89/sqft |
Source: | ||
| 8/29/2022 | Contingent | $129,900$89/sqft |
Source: | ||
| 8/26/2022 | Listed for sale | $129,900+109.5%$89/sqft |
Source: | ||
Public tax history
| Year | Property taxes | Tax assessment |
|---|---|---|
| 2024 | $221 +1.1% | $14,900 +60.6% |
| 2023 | $219 | $9,275 |
| 2022 | $219 | $9,275 |
Find assessor info on the county website
Neighborhood: 37058
Nearby schools
GreatSchools rating
- 7/10Dover Elementary SchoolGrades: PK-5Distance: 2 mi
- 7/10Stewart County Middle SchoolGrades: 6-8Distance: 2.7 mi
- 5/10Stewart County High SchoolGrades: 9-12Distance: 3.7 mi
Schools provided by the listing agent
- Elementary: DOVER
- Middle: STEWART
- High: STEWART CO.
Source: The MLS. This data may not be complete. We recommend contacting the local school district to confirm school assignments for this home.
