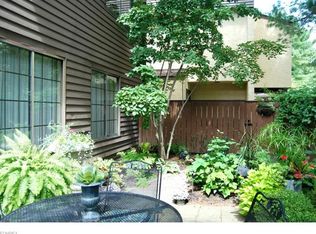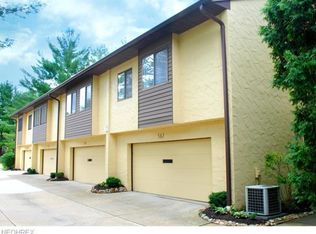Sold for $278,000
$278,000
565 Hampton Ridge Dr, Akron, OH 44313
3beds
2,150sqft
Townhouse, Condominium
Built in 1981
-- sqft lot
$289,600 Zestimate®
$129/sqft
$2,437 Estimated rent
Home value
$289,600
$264,000 - $319,000
$2,437/mo
Zestimate® history
Loading...
Owner options
Explore your selling options
What's special
Nicely renovated 3 bed 2.5 bath condo with over 2150 sqft. This unit has been carefully fitted w/30k in recent improvements! Conveniently located in Hampton Woods (a swim/tennis community) directly adjacent to the Seiberling Nature Realm this home is the very best of carefree living with serene wooded views! The covered front entrance leads to a generously sized 1st floor with an open layout - Living RM/Dining RM & Family Rm w/gas FP, luxury vinyl flooring, modern fixtures & access to 3 sets of sliding glass doors that look out onto the private & fully fenced courtyard. The updated kitchen has new high end appliances (2024), a new disposal, faucet, fixtures, lighting, under-mount SS sink and custom lux granite countertops (2025). The nearby half bath was also touched with contemporary lighting & matching granite tops/faucet/sink (2024). Upstairs has been equipped with neutral Scotchguard protected carpet (2024) and a continuation of the new fixtures/lighting (2024). The guest bath was upgraded with a stylish vanity, mirror, exotic looking granite/porcelain sink (2025), a ceramic tile floor & stand up shower with bluetooth showerhead (2025). Two ample size bedrooms and convenient Laundry RM are located off the hall along with a flexible landing space. The large Primary Suite is able to accommodate just about any furniture you may have! With its own full bath (also improved with granite/fixtures/lighting/mirror & sink 2024) and separate linen/walk-in closets this space is very comfortable. Additional features: a 2+ car attached garage with MyQLink opener (2025), separate Storage RM, fresh paint thru out entire unit (ceilings, walls, trim and doors - 2024), digital thermostat, foyer ceiling fan (2024), cordless darkening blinds & 1" iron curtain rods on all windows (2024), keyless electronic locks (2024), Anderson storm door (2025), exterior lighting (2025), fresh landscaping & much more! See attachments for a comprehensive list of items not listed here. Agent owned.
Zillow last checked: 8 hours ago
Listing updated: May 08, 2025 at 10:29am
Listing Provided by:
David R Montoney davidmontoney@gmail.com330-329-3274,
RE/MAX Crossroads Properties
Bought with:
Stephanie C Beeson, 2018005315
Keller Williams Chervenic Rlty
Source: MLS Now,MLS#: 5116157 Originating MLS: Akron Cleveland Association of REALTORS
Originating MLS: Akron Cleveland Association of REALTORS
Facts & features
Interior
Bedrooms & bathrooms
- Bedrooms: 3
- Bathrooms: 3
- Full bathrooms: 2
- 1/2 bathrooms: 1
- Main level bathrooms: 1
Primary bedroom
- Description: Flooring: Carpet
- Level: Second
- Dimensions: 14 x 21
Bedroom
- Description: Flooring: Carpet
- Level: Second
- Dimensions: 15 x 11
Bedroom
- Description: Flooring: Carpet
- Level: Second
- Dimensions: 14 x 11
Dining room
- Description: Flooring: Luxury Vinyl Tile
- Level: First
- Dimensions: 12 x 12
Family room
- Description: Flooring: Luxury Vinyl Tile
- Features: Fireplace
- Level: First
- Dimensions: 18 x 12
Kitchen
- Description: Flooring: Luxury Vinyl Tile
- Features: Breakfast Bar, Granite Counters
- Level: First
- Dimensions: 24 x 10
Laundry
- Level: Second
Living room
- Description: Flooring: Luxury Vinyl Tile
- Level: First
- Dimensions: 18 x 14
Heating
- Forced Air, Gas
Cooling
- Central Air
Appliances
- Included: Dishwasher, Disposal, Range, Washer
- Laundry: Laundry Room, Other, Upper Level
Features
- Breakfast Bar, Entrance Foyer, Granite Counters, Open Floorplan, Other, Storage, Walk-In Closet(s)
- Has basement: No
- Number of fireplaces: 1
Interior area
- Total structure area: 2,150
- Total interior livable area: 2,150 sqft
- Finished area above ground: 2,150
Property
Parking
- Total spaces: 2
- Parking features: Attached, Garage, Garage Door Opener, Guest, Other, Paved
- Attached garage spaces: 2
Features
- Levels: Two
- Stories: 2
- Patio & porch: Enclosed, Patio, Porch
- Exterior features: Courtyard, Other
- Has private pool: Yes
- Pool features: Association
- Fencing: Wood
- Has view: Yes
- View description: Trees/Woods
Lot
- Size: 2,178 sqft
- Features: Wooded
Details
- Additional structures: Other
- Parcel number: 7000368
Construction
Type & style
- Home type: Condo
- Property subtype: Townhouse, Condominium
Materials
- Stucco
- Foundation: Slab
- Roof: Asphalt,Fiberglass
Condition
- Year built: 1981
Utilities & green energy
- Sewer: Public Sewer
- Water: Public
Community & neighborhood
Community
- Community features: Common Grounds/Area, Clubhouse, Lake, Other, Tennis Court(s)
Location
- Region: Akron
- Subdivision: Hampton Woods
HOA & financial
HOA
- Has HOA: Yes
- HOA fee: $400 monthly
- Services included: Association Management, Common Area Maintenance, Cable TV, Insurance, Maintenance Grounds, Maintenance Structure, Other, Parking, Pool(s), Recreation Facilities, Reserve Fund, Roof, Snow Removal
- Association name: Hampton Woods
Other
Other facts
- Listing terms: Cash,Conventional
Price history
| Date | Event | Price |
|---|---|---|
| 5/8/2025 | Pending sale | $259,900-6.5%$121/sqft |
Source: | ||
| 5/5/2025 | Sold | $278,000+7%$129/sqft |
Source: | ||
| 4/23/2025 | Contingent | $259,900$121/sqft |
Source: | ||
| 4/21/2025 | Listed for sale | $259,900+48.5%$121/sqft |
Source: | ||
| 1/29/2024 | Sold | $175,000-7.8%$81/sqft |
Source: | ||
Public tax history
| Year | Property taxes | Tax assessment |
|---|---|---|
| 2024 | $4,489 +4.9% | $69,270 |
| 2023 | $4,278 +20.5% | $69,270 +37% |
| 2022 | $3,550 -0.8% | $50,565 |
Find assessor info on the county website
Neighborhood: Merriman Valley
Nearby schools
GreatSchools rating
- 5/10Woodridge Intermediate Elementary SchoolGrades: PK-5Distance: 5 mi
- 7/10Woodridge Middle SchoolGrades: 6-8Distance: 5.3 mi
- 5/10Woodridge High SchoolGrades: 9-12Distance: 5.1 mi
Schools provided by the listing agent
- District: Woodridge LSD - 7717
Source: MLS Now. This data may not be complete. We recommend contacting the local school district to confirm school assignments for this home.
Get a cash offer in 3 minutes
Find out how much your home could sell for in as little as 3 minutes with a no-obligation cash offer.
Estimated market value$289,600
Get a cash offer in 3 minutes
Find out how much your home could sell for in as little as 3 minutes with a no-obligation cash offer.
Estimated market value
$289,600

