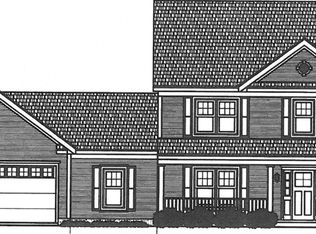Closed
Listed by:
Linda Walker,
Badger Peabody & Smith Realty Cell:603-387-3749,
Ralph Cronin,
Badger Peabody & Smith Realty
Bought with: Badger Peabody & Smith Realty
$1,000,000
565 Grandview Road, Conway, NH 03818
3beds
2,848sqft
Single Family Residence
Built in 2022
1.76 Acres Lot
$1,086,700 Zestimate®
$351/sqft
$3,789 Estimated rent
Home value
$1,086,700
$1.02M - $1.16M
$3,789/mo
Zestimate® history
Loading...
Owner options
Explore your selling options
What's special
This ultimate sunlit contemporary home with a touch of farmhouse, has been thoughtfully designed. Built in 2022, it boasts beautiful sunsets, mountain views, generous square footage and a floorplan that allows for a separation of space. Set on almost two acres, this well treed lot offers privacy in an executive neighborhood set off the popular West Side Road. The main living has cathedral ceilings and windows galore and features a ceiling high stone gas fireplace and spacious dining area. The gormet kitchen includes a gas range and hood, gigantic quartz top island, stand-alone icemaker, wine cooler and pendent lights plus much more. The primary suite wing is spacious with a walk-in closet and ample size bath. Down a few steps takes you into a 20’x15’ office with walkout to a private deck. The “Guest” wing boasts two bedrooms and bath with tub and shower. There is a 31’x25’ unfinished walkout space with French doors that can be customize to your needs. A three-car heated garage, decks, and paved driveway are also some of its many features. This is a house that beckons you home.
Zillow last checked: 8 hours ago
Listing updated: June 15, 2023 at 01:17pm
Listed by:
Linda Walker,
Badger Peabody & Smith Realty Cell:603-387-3749,
Ralph Cronin,
Badger Peabody & Smith Realty
Bought with:
Badger Peabody & Smith Realty
Source: PrimeMLS,MLS#: 4953169
Facts & features
Interior
Bedrooms & bathrooms
- Bedrooms: 3
- Bathrooms: 3
- Full bathrooms: 2
- 1/2 bathrooms: 1
Heating
- Propane, Forced Air
Cooling
- Central Air, Mini Split
Appliances
- Included: ENERGY STAR Qualified Dishwasher, ENERGY STAR Qualified Dryer, Microwave, Mini Fridge, Gas Range, ENERGY STAR Qualified Refrigerator, Propane Water Heater, Instant Hot Water, Tank Water Heater, Wine Cooler, Stand Alone Ice Maker, Exhaust Fan, Water Heater
- Laundry: 1st Floor Laundry
Features
- Cathedral Ceiling(s), Ceiling Fan(s), Dining Area, Kitchen Island, Natural Light
- Flooring: Ceramic Tile, Vinyl Plank
- Windows: Screens
- Basement: Full,Interior Stairs,Unfinished,Walkout,Walk-Out Access
- Has fireplace: Yes
- Fireplace features: Gas
Interior area
- Total structure area: 4,244
- Total interior livable area: 2,848 sqft
- Finished area above ground: 2,848
- Finished area below ground: 0
Property
Parking
- Total spaces: 6
- Parking features: Paved, Auto Open, Direct Entry, Heated Garage, Driveway, Garage, Parking Spaces 6+, Attached
- Garage spaces: 3
- Has uncovered spaces: Yes
Accessibility
- Accessibility features: Paved Parking, 1st Floor Laundry
Features
- Levels: One and One Half
- Stories: 1
- Patio & porch: Covered Porch
- Exterior features: Deck
- Has view: Yes
- View description: Mountain(s)
- Frontage length: Road frontage: 411
Lot
- Size: 1.76 Acres
- Features: Country Setting, Landscaped, Level, Views, Walking Trails, Abuts Conservation, Near Paths, Near Skiing
Details
- Parcel number: CNWYM250B75
- Zoning description: RA
Construction
Type & style
- Home type: SingleFamily
- Architectural style: Contemporary
- Property subtype: Single Family Residence
Materials
- Wood Frame, Wood Exterior
- Foundation: Concrete
- Roof: Architectural Shingle
Condition
- New construction: No
- Year built: 2022
Utilities & green energy
- Electric: 200+ Amp Service, Circuit Breakers
- Sewer: 1250 Gallon, Leach Field, Private Sewer, Septic Design Available, Septic Tank
- Utilities for property: Cable, Propane, Underground Utilities
Community & neighborhood
Security
- Security features: Carbon Monoxide Detector(s), HW/Batt Smoke Detector
Location
- Region: Conway
- Subdivision: Hale Estates
Other
Other facts
- Road surface type: Paved
Price history
| Date | Event | Price |
|---|---|---|
| 6/15/2023 | Sold | $1,000,000-9.1%$351/sqft |
Source: | ||
| 5/18/2023 | Listed for sale | $1,100,000$386/sqft |
Source: | ||
Public tax history
| Year | Property taxes | Tax assessment |
|---|---|---|
| 2024 | $12,002 +10.9% | $991,900 |
| 2023 | $10,822 +255.2% | $991,900 +488% |
| 2022 | $3,047 +202.6% | $168,700 +190.4% |
Find assessor info on the county website
Neighborhood: 03818
Nearby schools
GreatSchools rating
- 5/10Conway Elementary SchoolGrades: K-6Distance: 2.1 mi
- 7/10A. Crosby Kennett Middle SchoolGrades: 7-8Distance: 2 mi
- 4/10Kennett High SchoolGrades: 9-12Distance: 2.5 mi
Schools provided by the listing agent
- Elementary: Conway Elem School
- Middle: A. Crosby Kennett Middle Sch
- High: A. Crosby Kennett Sr. High
- District: SAU #9
Source: PrimeMLS. This data may not be complete. We recommend contacting the local school district to confirm school assignments for this home.

Get pre-qualified for a loan
At Zillow Home Loans, we can pre-qualify you in as little as 5 minutes with no impact to your credit score.An equal housing lender. NMLS #10287.
