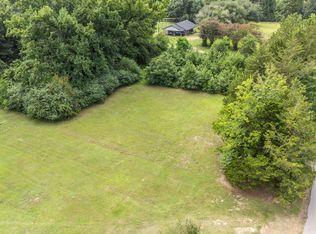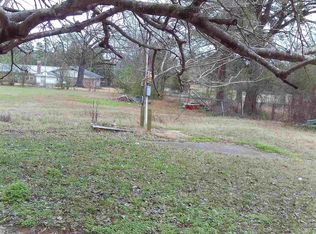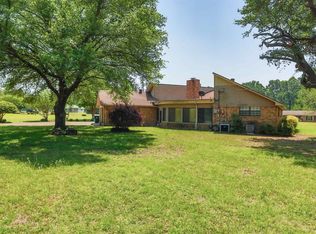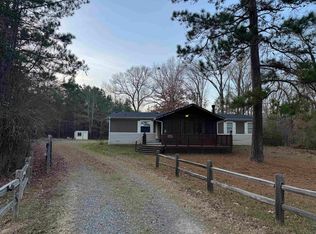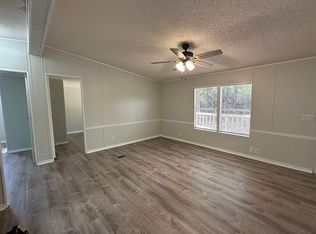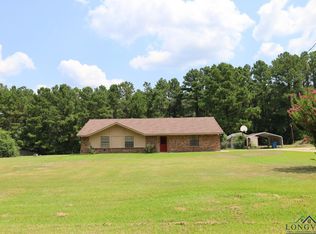Take a peek at this well maintained, immaculate home. 3 bedrooms 2 bathrooms plus a bonus space that could be used as a sunroom, office, or 4th bedroom. Sheetrock on the bedroom walls along with timeless wood paneling in the living room area and hallway. Gas log fireplace with blowers keeping the house warm all winter, and a seamless metal roof for low maintenance. In the master bathroom you will find a walk in, jacuzzi tub with lights, jets, and comfortable seating. On the outside you will find a 600 square foot shop with two bays for either additional parking or to utilize as a workshop. There is also a storage room at the back of the two car attached carport.
For sale
$225,000
565 Furrh Rd, Waskom, TX 75692
3beds
1,560sqft
Est.:
Single Family Residence
Built in 1975
2.23 Acres Lot
$-- Zestimate®
$144/sqft
$-- HOA
What's special
Bonus spaceTwo car attached carport
- 46 days |
- 552 |
- 29 |
Zillow last checked: 8 hours ago
Listing updated: December 29, 2025 at 09:49am
Listed by:
Brittani Crooks 903-754-3646,
Century 21 A Select Group
Source: LGVBOARD,MLS#: 20247573
Tour with a local agent
Facts & features
Interior
Bedrooms & bathrooms
- Bedrooms: 3
- Bathrooms: 2
- Full bathrooms: 2
Rooms
- Room types: Bonus Room
Bedroom
- Features: Walk-In Closet(s)
Bathroom
- Features: Shower and Jacuzzi Tub, Vinyl Tile
Dining room
- Features: Den/Dining Combo
Heating
- Central Gas
Cooling
- Central Electric, Attic Fan
Appliances
- Included: Elec Range/Oven, Drop-in Range, Electric Oven, Microwave, Dishwasher, Vented Exhaust Fan, Plumbed For Ice Maker, Gas Water Heater
- Laundry: Laundry Room, Electric Dryer Hookup, Washer Hookup
Features
- Paneling, Ceiling Fan(s), Ceiling Fans, High Speed Internet, Eat-in Kitchen
- Flooring: Carpet
- Windows: Shades/Blinds
- Number of fireplaces: 1
- Fireplace features: Gas Log, Blower Fan
Interior area
- Total interior livable area: 1,560 sqft
Property
Parking
- Total spaces: 2
- Parking features: Carport, Garage Faces Front, Workshop in Garage, Attached, Concrete
- Garage spaces: 2
- Has carport: Yes
- Has uncovered spaces: Yes
Features
- Levels: One
- Stories: 1
- Pool features: None
- Spa features: Bath
- Fencing: Metal Fence
Lot
- Size: 2.23 Acres
- Dimensions: 304.82 x 451.25
- Features: Landscaped, Corner, Native Grass, Sandy Loam
- Topography: Level
- Residential vegetation: None
Details
- Additional structures: Workshop
- Parcel number: R000035474
Construction
Type & style
- Home type: SingleFamily
- Architectural style: Traditional
- Property subtype: Single Family Residence
Materials
- Brick
- Foundation: Slab
- Roof: Aluminum/Metal
Condition
- Year built: 1975
Utilities & green energy
- Gas: Natural Gas
- Sewer: Public Sewer
- Water: Public Water, City
- Utilities for property: Electricity Available, Natural Gas Available
Community & HOA
Location
- Region: Waskom
Financial & listing details
- Price per square foot: $144/sqft
- Tax assessed value: $169,070
- Annual tax amount: $2,057
- Price range: $225K - $225K
- Date on market: 12/29/2025
- Listing terms: Cash,FHA,Conventional,VA Loan,Must Qualify,USDA Loan
- Exclusions: PERSONAL ITEMS/ LAWN MOWERS
- Road surface type: Asphalt
Estimated market value
Not available
Estimated sales range
Not available
$1,475/mo
Price history
Price history
| Date | Event | Price |
|---|---|---|
| 12/29/2025 | Listed for sale | $225,000$144/sqft |
Source: | ||
| 12/16/2025 | Listing removed | $225,000$144/sqft |
Source: | ||
| 10/8/2025 | Price change | $225,000-2.1%$144/sqft |
Source: | ||
| 6/2/2025 | Price change | $229,900-4.2%$147/sqft |
Source: | ||
| 12/19/2024 | Listed for sale | $239,900$154/sqft |
Source: | ||
Public tax history
Public tax history
| Year | Property taxes | Tax assessment |
|---|---|---|
| 2024 | $2,058 +170.7% | $169,070 +3.3% |
| 2023 | $760 -27.6% | $163,640 +6.1% |
| 2022 | $1,050 | $154,180 +12% |
Find assessor info on the county website
BuyAbility℠ payment
Est. payment
$1,319/mo
Principal & interest
$1039
Property taxes
$201
Home insurance
$79
Climate risks
Neighborhood: 75692
Nearby schools
GreatSchools rating
- 5/10Waskom Elementary SchoolGrades: PK-5Distance: 0.6 mi
- 4/10Waskom Middle SchoolGrades: 6-8Distance: 0.6 mi
- 4/10Waskom High SchoolGrades: 9-12Distance: 1.1 mi
Schools provided by the listing agent
- District: WASKOM
Source: LGVBOARD. This data may not be complete. We recommend contacting the local school district to confirm school assignments for this home.
- Loading
- Loading
