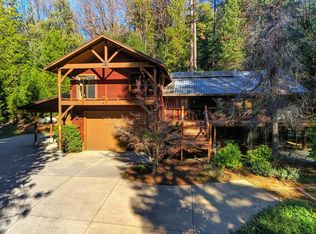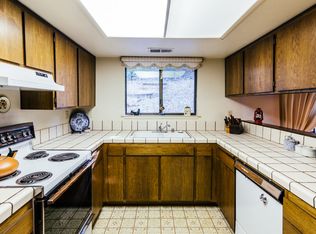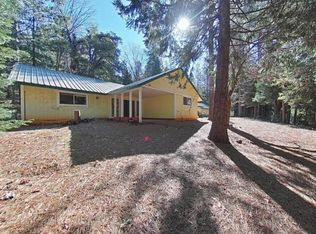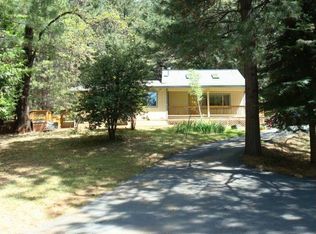Beautiful home nestled on 4.9 acres in the Sierras. Minutes from the freeway, centrally located between Roseville & Truckee in the historic town of Dutch Flat at approx. 3500' elevation. This custom log home boasts a 2-story, 3210 sq. ft. floor plan w/3 beds & 3 full baths. Master Suite, Family Room, Formal Dining Room, Kitchen, Breakfast Nook & Laundry Room w/bath are downstairs. Off the Formal Dining Room an open staircase takes you to a loft, 2 beds & bath.
This property is off market, which means it's not currently listed for sale or rent on Zillow. This may be different from what's available on other websites or public sources.



