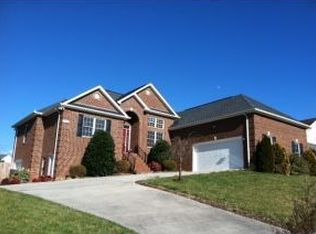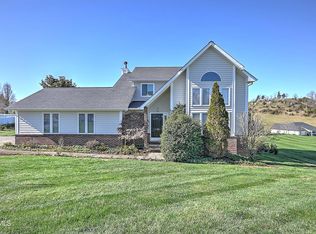Sold for $431,000
$431,000
565 Free Hill Rd, Gray, TN 37615
3beds
1,908sqft
Single Family Residence, Residential
Built in 2004
0.38 Acres Lot
$438,600 Zestimate®
$226/sqft
$2,213 Estimated rent
Home value
$438,600
$368,000 - $522,000
$2,213/mo
Zestimate® history
Loading...
Owner options
Explore your selling options
What's special
MULTIPLE OFFERS. All offers to be submitted to Listing Agent(s) prior to 8pm, Saturday, May 31, 2025. Seller would like to close after July 29, 2025. Welcome to this beautifully maintained 3 bedroom 2 bath home that exudes pride of ownership throughout. This property offers a rare blend of move-in-ready comfort with the opportunity to add your own personal touches. Step inside to find a spotless interior featuring spacious, sun-filled rooms. The living room provides the perfect setting for gatherings, while the kitchen offers plenty of cabinet space and perfect entertaining. Each of the three bedrooms is generously sized. The lower level features an expansive unfinished basement. A blank canvas for additional living space, a workshop, or ample storage. The exterior is just as appealing, with tidy landscaping, a well-maintained yard, and great curb appeal. This is the perfect place to start your next chapter. Schedule your private showing today. Buyer/Buyer's agent to verify.
Zillow last checked: 8 hours ago
Listing updated: July 31, 2025 at 06:45pm
Listed by:
Ryan & Sarah McKinney 423-773-1607,
KW Johnson City
Bought with:
Melissa Gray
RE/MAX Preferred
Source: TVRMLS,MLS#: 9980922
Facts & features
Interior
Bedrooms & bathrooms
- Bedrooms: 3
- Bathrooms: 2
- Full bathrooms: 2
Heating
- Central, Electric, Fireplace(s), Heat Pump
Cooling
- Ceiling Fan(s), Central Air, Heat Pump
Appliances
- Included: Dishwasher, Electric Range, Microwave
- Laundry: Electric Dryer Hookup, Washer Hookup
Features
- Eat-in Kitchen, Entrance Foyer, Kitchen/Dining Combo, Laminate Counters
- Flooring: Carpet, Ceramic Tile, Hardwood
- Windows: Double Pane Windows, Insulated Windows
- Basement: Block,Exterior Entry,Full,Garage Door,Interior Entry,Unfinished,Walk-Out Access
- Has fireplace: Yes
- Fireplace features: Gas Log, Living Room
Interior area
- Total structure area: 3,816
- Total interior livable area: 1,908 sqft
Property
Parking
- Total spaces: 2
- Parking features: Driveway, Attached, Concrete, Garage Door Opener
- Attached garage spaces: 2
- Has uncovered spaces: Yes
Features
- Levels: One
- Stories: 1
- Patio & porch: Back, Covered, Deck, Front Porch
- Has view: Yes
- View description: Mountain(s)
Lot
- Size: 0.38 Acres
- Dimensions: 110 x 150
- Topography: Level, Rolling Slope
Details
- Parcel number: 012e D 024.00
- Zoning: RES
Construction
Type & style
- Home type: SingleFamily
- Architectural style: Ranch
- Property subtype: Single Family Residence, Residential
Materials
- Brick, Vinyl Siding
- Foundation: Block
- Roof: Shingle
Condition
- Above Average
- New construction: No
- Year built: 2004
Utilities & green energy
- Sewer: Public Sewer
- Water: Public
- Utilities for property: Electricity Connected, Propane, Sewer Connected, Water Connected, Cable Connected
Community & neighborhood
Location
- Region: Gray
- Subdivision: Wiltshire
Other
Other facts
- Listing terms: Cash,Conventional,FHA,USDA Loan,VA Loan
Price history
| Date | Event | Price |
|---|---|---|
| 7/30/2025 | Sold | $431,000+1.4%$226/sqft |
Source: TVRMLS #9980922 Report a problem | ||
| 6/1/2025 | Pending sale | $425,000$223/sqft |
Source: TVRMLS #9980922 Report a problem | ||
| 5/30/2025 | Listed for sale | $425,000+142.9%$223/sqft |
Source: TVRMLS #9980922 Report a problem | ||
| 9/22/2004 | Sold | $175,000+614.3%$92/sqft |
Source: Public Record Report a problem | ||
| 5/6/2004 | Sold | $24,500$13/sqft |
Source: Public Record Report a problem | ||
Public tax history
| Year | Property taxes | Tax assessment |
|---|---|---|
| 2024 | $1,665 +13.2% | $97,350 +42.3% |
| 2023 | $1,471 | $68,400 |
| 2022 | $1,471 | $68,400 |
Find assessor info on the county website
Neighborhood: Oak Grove
Nearby schools
GreatSchools rating
- 9/10University SchoolGrades: K-12Distance: 8.8 mi
- 6/10Daniel Boone High SchoolGrades: 9-12Distance: 4.1 mi
- 2/10Washington County Adult High SchoolGrades: 9-12Distance: 7.1 mi
Schools provided by the listing agent
- Elementary: Boones Creek
- Middle: Boones Creek
- High: Daniel Boone
Source: TVRMLS. This data may not be complete. We recommend contacting the local school district to confirm school assignments for this home.

Get pre-qualified for a loan
At Zillow Home Loans, we can pre-qualify you in as little as 5 minutes with no impact to your credit score.An equal housing lender. NMLS #10287.

