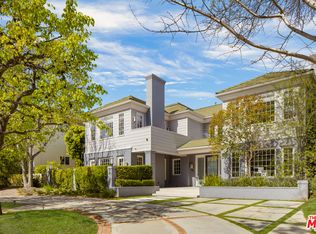Welcome to 565 Evelyn Place, a Trophy Residence in Trousdale Estates. This recently built estate offers the ultimate in luxury living. Fully furnished with an impressive 12,709 square feet of sophisticated design, this thoughtfully designed masterpiece offers ultimate exclusivity in Beverly Hills. Crafted for those who demand excellence, the property features six expansive bedrooms and ten elegantly appointed bathrooms, each embodying refinement and elegance. The open, modern floorplan includes floor-to-ceiling windows flooding the space with natural light and perfectly framing breathtaking views. A statement fireplace in the living area serves as a striking centerpiece for both guests and residents. Completed in 2018, every inch of 565 Evelyn Place has been thoughtfully and tastefully curated. The grand formal dining room invites lively dinner parties, while the game room and state-of-the-art media room offer endless entertainment possibilities. For those who cultivate a refined lifestyle, the temperature-controlled wine cellar, complete with a bespoke tasting room, becomes a show-stopping sanctuary for the finest collections. The expansive private home office, adorned with sophisticated finishes, provides the ultimate setting for private, productive meetings. The craftsmanship is simply impeccable. Outdoors, the estate reveals gardens and landscaping with entertaining spaces that flow effortlessly under the sun and stars perfect for hosting Beverly Hills soires or for savoring quiet moments under the canyon sky. The pool observation deck is complete with cozy seating conversation areas, luxurious lounge chairs, and a fully equipped bar. This is your rare opportunity to lease a fully-furnished estate where prestige awaits in one of Beverly Hills' most coveted neighborhoods. Also available for sale, contact LA#1 for more information.
Copyright The MLS. All rights reserved. Information is deemed reliable but not guaranteed.
House for rent
$95,000/mo
565 Evelyn Pl, Beverly Hills, CA 90210
6beds
12,709sqft
Price is base rent and doesn't include required fees.
Important information for renters during a state of emergency. Learn more.
Singlefamily
Available now
Cats, dogs OK
Air conditioner, central air
In unit laundry
3 Parking spaces parking
Central, fireplace
What's special
Cozy seating conversation areasStatement fireplaceTemperature-controlled wine cellarGardens and landscapingSophisticated designPool observation deckBreathtaking views
- 46 days
- on Zillow |
- -- |
- -- |
Travel times
Facts & features
Interior
Bedrooms & bathrooms
- Bedrooms: 6
- Bathrooms: 12
- Full bathrooms: 12
Rooms
- Room types: Dining Room, Family Room, Office, Pantry, Walk In Closet
Heating
- Central, Fireplace
Cooling
- Air Conditioner, Central Air
Appliances
- Included: Dishwasher, Disposal, Dryer, Microwave, Range Oven, Refrigerator, Washer
- Laundry: In Unit, Laundry Room
Features
- Walk-In Closet(s)
- Flooring: Hardwood, Wood
- Has basement: Yes
- Has fireplace: Yes
- Furnished: Yes
Interior area
- Total interior livable area: 12,709 sqft
Property
Parking
- Total spaces: 3
- Parking features: Driveway, Covered
- Details: Contact manager
Features
- Stories: 1
- Patio & porch: Patio
- Exterior features: Contact manager
- Has private pool: Yes
Details
- Parcel number: 4391001010
Construction
Type & style
- Home type: SingleFamily
- Architectural style: Modern
- Property subtype: SingleFamily
Condition
- Year built: 2017
Community & HOA
Community
- Features: Fitness Center
HOA
- Amenities included: Fitness Center, Pool
Location
- Region: Beverly Hills
Financial & listing details
- Lease term: 1+Year
Price history
| Date | Event | Price |
|---|---|---|
| 5/15/2025 | Price change | $95,000-29.6%$7/sqft |
Source: | ||
| 3/31/2025 | Listed for rent | $135,000$11/sqft |
Source: | ||
| 6/24/1996 | Sold | $909,000$72/sqft |
Source: Public Record | ||
![[object Object]](https://photos.zillowstatic.com/fp/117897561c6dcfad977a47eb98afdf87-p_i.jpg)
