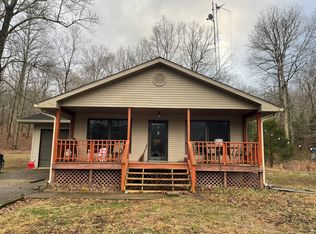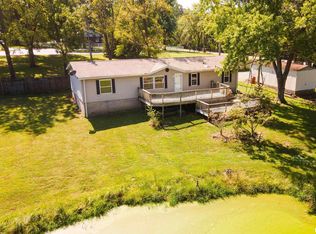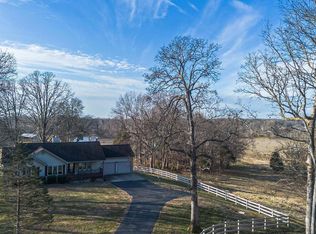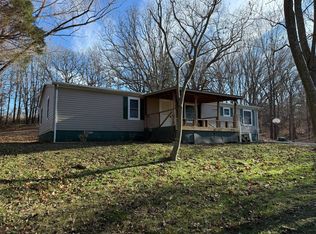Escape to your own private paradise on this stunning 3.6-acre property, a haven for nature lovers and outdoor enthusiasts! Nestled in a prime deer hunting area, this charming 3-bedroom, 2-bathroom home boasts 1680 square feet of comfortable living space. Imagine cozy evenings spent by the wood-burning fireplace in the living room, or relaxing on the expansive front porch, complete with a covered picnic table - perfect for enjoying the serene surroundings. A detached 50x20 garage offers ample space for storage or hobbies. The property also features a tranquil small pond and is conveniently located close to national trails, providing endless opportunities for hiking and exploration. Included in the property are four RV spots, with 3 RV staying with the home. Ride,Hunt,Hike Directly Onto Shawnee On Designated Trails Including River-to-River, One Horse Gap,War Bluff This is more than just a home; it's a lifestyle!
Active
$170,000
565 Dutton Chapel Rd, Golconda, IL 62938
3beds
1,680sqft
Est.:
Single Family Residence
Built in 1995
3.6 Acres Lot
$173,300 Zestimate®
$101/sqft
$-- HOA
What's special
- 72 days |
- 757 |
- 39 |
Zillow last checked: 8 hours ago
Listing updated: February 04, 2026 at 02:12pm
Listing courtesy of:
Dee Ann Arey 303-646-7867,
MIDWEST FARM & LAND
Source: MRED as distributed by MLS GRID,MLS#: EB457611
Tour with a local agent
Facts & features
Interior
Bedrooms & bathrooms
- Bedrooms: 3
- Bathrooms: 2
- Full bathrooms: 2
Primary bedroom
- Features: Flooring (Carpet), Bathroom (Full)
- Level: Main
- Area: 168 Square Feet
- Dimensions: 14x12
Bedroom 2
- Features: Flooring (Carpet)
- Level: Main
- Area: 143 Square Feet
- Dimensions: 11x13
Bedroom 3
- Features: Flooring (Carpet)
- Level: Main
- Area: 143 Square Feet
- Dimensions: 11x13
Dining room
- Features: Flooring (Vinyl)
- Level: Main
- Area: 120 Square Feet
- Dimensions: 10x12
Kitchen
- Features: Kitchen (Eating Area-Breakfast Bar, Island, Pantry), Flooring (Vinyl)
- Level: Main
- Area: 144 Square Feet
- Dimensions: 12x12
Laundry
- Features: Flooring (Vinyl)
- Level: Main
- Area: 42 Square Feet
- Dimensions: 7x6
Living room
- Features: Flooring (Vinyl)
- Level: Main
- Area: 400 Square Feet
- Dimensions: 16x25
Heating
- Forced Air
Appliances
- Included: Dishwasher, Dryer, Range, Refrigerator, Washer, Gas Water Heater
Features
- Windows: Window Treatments
- Basement: Egress Window
- Number of fireplaces: 1
- Fireplace features: Wood Burning, Living Room
Interior area
- Total interior livable area: 1,680 sqft
Property
Parking
- Total spaces: 4
- Parking features: Gravel, Yes, Detached, Garage
- Garage spaces: 4
Features
- Patio & porch: Patio, Deck
Lot
- Size: 3.6 Acres
- Features: Wooded
Details
- Additional structures: Outbuilding
- Parcel number: 06206029016001
- Other equipment: TV Antenna
Construction
Type & style
- Home type: SingleFamily
- Architectural style: Other
- Property subtype: Single Family Residence
Materials
- Vinyl Siding
- Foundation: Pillar/Post/Pier
Condition
- New construction: No
- Year built: 1995
Utilities & green energy
Green energy
- Energy efficient items: Water Heater
Community & HOA
Community
- Subdivision: None
Location
- Region: Golconda
Financial & listing details
- Price per square foot: $101/sqft
- Tax assessed value: $84,774
- Annual tax amount: $1,543
- Date on market: 12/19/2025
Estimated market value
$173,300
$165,000 - $182,000
$1,611/mo
Price history
Price history
| Date | Event | Price |
|---|---|---|
| 10/21/2025 | Price change | $170,000-8.1%$101/sqft |
Source: | ||
| 4/21/2025 | Listed for sale | $185,000+9.1%$110/sqft |
Source: | ||
| 10/7/2024 | Listing removed | $169,500$101/sqft |
Source: | ||
| 7/23/2024 | Price change | $169,500-3.1%$101/sqft |
Source: | ||
| 5/28/2024 | Price change | $175,000-2.7%$104/sqft |
Source: | ||
| 3/31/2024 | Price change | $179,900-2.7%$107/sqft |
Source: | ||
| 1/29/2024 | Listed for sale | $184,950$110/sqft |
Source: | ||
| 1/5/2024 | Pending sale | $184,950$110/sqft |
Source: | ||
| 12/5/2023 | Contingent | $184,950$110/sqft |
Source: | ||
| 10/2/2023 | Listed for sale | $184,950$110/sqft |
Source: | ||
Public tax history
Public tax history
| Year | Property taxes | Tax assessment |
|---|---|---|
| 2024 | -- | $28,258 |
| 2023 | -- | $28,258 +4.6% |
| 2022 | $1,554 +8.8% | $27,013 +14.8% |
| 2021 | $1,428 +0.7% | $23,530 +1.2% |
| 2020 | $1,418 +1.1% | $23,251 +3.5% |
| 2019 | $1,403 | $22,454 +2.6% |
| 2018 | -- | $21,881 +1.2% |
| 2017 | -- | $21,615 +4.1% |
| 2016 | -- | $20,758 -3.4% |
| 2015 | -- | $21,487 +8.6% |
| 2014 | -- | $19,787 +10.2% |
| 2013 | -- | $17,962 +3% |
| 2012 | -- | $17,447 +262% |
| 2011 | -- | $4,820 -8.8% |
| 2010 | -- | $5,285 +8.7% |
| 2009 | -- | $4,860 |
Find assessor info on the county website
BuyAbility℠ payment
Est. payment
$1,022/mo
Principal & interest
$877
Property taxes
$145
Climate risks
Neighborhood: 62938
Getting around
0 / 100
Car-DependentNearby schools
GreatSchools rating
- 4/10Pope County Elementary SchoolGrades: PK-8Distance: 9.7 mi
- 7/10Pope Co High SchoolGrades: 9-12Distance: 9.7 mi
Schools provided by the listing agent
- Elementary: Pope Co
- Middle: Pope County
- High: Pope County
Source: MRED as distributed by MLS GRID. This data may not be complete. We recommend contacting the local school district to confirm school assignments for this home.




