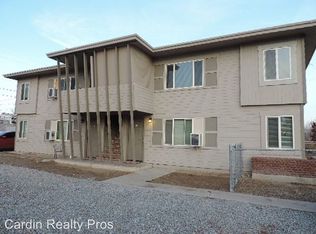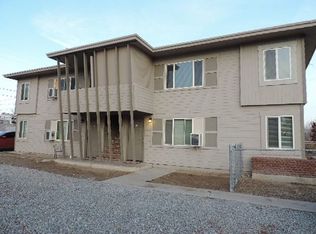Closed
$770,000
565 Denslowe Dr, Reno, NV 89512
--beds
0baths
2,858sqft
Quadruplex
Built in 1952
-- sqft lot
$-- Zestimate®
$269/sqft
$2,495 Estimated rent
Home value
Not available
Estimated sales range
Not available
$2,495/mo
Zestimate® history
Loading...
Owner options
Explore your selling options
What's special
Investment Options near the University of Nevada! Investors can use property either for Short Term Rental (STR) or Long Term Rental (LTR). Currently used as an STR, this remodeled fourplex is conveniently located within walking distance to the University's campus. Some of the remodeled features include ceramic tile flooring, updated bathrooms, kitchens, as well as newer water heaters and interior paint in each of the four 714 sf, one-bedroom units. Each unit could efficiently serve students and faculty alike. Also closely located to Interstate 80.
Zillow last checked: 8 hours ago
Listing updated: January 23, 2026 at 09:51am
Listed by:
Rory Hickok S.191139 775-742-7255,
Dickson Realty - Caughlin,
David Hughes S.15142 775-771-1783,
Dickson Realty - Caughlin
Bought with:
Alejandra Lerma, S.187612
Real Broker LLC
Source: NNRMLS,MLS#: 250050077
Facts & features
Interior
Bedrooms & bathrooms
- Bathrooms: 0
Heating
- Wall Furnace
Appliances
- Included: Dishwasher, Disposal, Microwave, Refrigerator
- Laundry: Washer Hookup
Features
- Flooring: Carpet, Ceramic Tile
- Windows: Double Pane Windows
- Has fireplace: No
- Common walls with other units/homes: 2+ Common Walls
Interior area
- Total structure area: 2,858
- Total interior livable area: 2,858 sqft
Property
Parking
- Total spaces: 4
- Parking features: Assigned
Features
- Levels: Two
- Stories: 2
- Exterior features: Balcony
- Pool features: None
- Spa features: None
- Fencing: Front Yard
Lot
- Size: 6,534 sqft
- Features: Level
Details
- Additional structures: None
- Parcel number: 00801225
- Zoning: MF30
Construction
Type & style
- Home type: MultiFamily
- Property subtype: Quadruplex
Materials
- Foundation: Slab
- Roof: Tar/Gravel
Condition
- Year built: 1952
Utilities & green energy
- Sewer: Public Sewer
- Water: Public
- Utilities for property: Electricity Connected, Natural Gas Connected, Sewer Connected, Water Connected
Community & neighborhood
Security
- Security features: Keyless Entry
Location
- Region: Reno
- Subdivision: Sterling Village
Other
Other facts
- Listing terms: 1031 Exchange,Cash,Conventional
Price history
| Date | Event | Price |
|---|---|---|
| 1/22/2026 | Sold | $770,000-0.6%$269/sqft |
Source: | ||
| 10/26/2025 | Contingent | $775,000$271/sqft |
Source: | ||
| 7/29/2025 | Price change | $775,000-2.5%$271/sqft |
Source: | ||
| 5/20/2025 | Price change | $795,000-3%$278/sqft |
Source: | ||
| 4/16/2025 | Price change | $820,000-0.6%$287/sqft |
Source: | ||
Public tax history
| Year | Property taxes | Tax assessment |
|---|---|---|
| 2025 | $1,149 +7.9% | $81,341 +0.2% |
| 2024 | $1,065 +7.8% | $81,156 +12% |
| 2023 | $988 +11% | $72,469 +18.8% |
Find assessor info on the county website
Neighborhood: East University
Nearby schools
GreatSchools rating
- 4/10Dorothy Lemelson STEM Academy Elementary SchoolGrades: PK-5Distance: 0.2 mi
- 5/10Fred W Traner Middle SchoolGrades: 6-8Distance: 0.8 mi
- 2/10Procter R Hug High SchoolGrades: 9-12Distance: 2.3 mi
Schools provided by the listing agent
- Elementary: Lemelson Stem Academy
- Middle: Traner
- High: Hug
Source: NNRMLS. This data may not be complete. We recommend contacting the local school district to confirm school assignments for this home.
Get pre-qualified for a loan
At Zillow Home Loans, we can pre-qualify you in as little as 5 minutes with no impact to your credit score.An equal housing lender. NMLS #10287.

