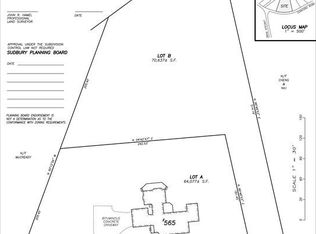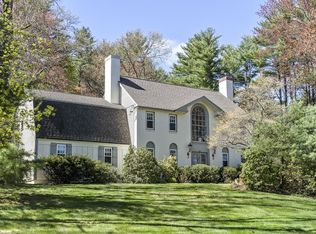Charm filled Sweidler Cape expanded and renovated on 3.09 acres on scenic Concord Road; comprised of 1.47 acres with the existing home and an additional 1.62 acre wooded subdivided lot to keep or sell! This home has amazing flexible spaces and natural light! A chef's dream 2011 Kitchen with granite counter tops, gourmet appliances and fireplace; one of four fireplaces. Spacious formal spaces and family room with floor to ceiling stone fireplace and over sized windows for abundant natural light. A FIRST FLOOR MASTER with en-suite bathroom, generous closets, and screened in porch, home office, living room and dining room complete the first floor; 4 additional bedrooms upstairs. Lower Level includes Media Room, workshop and bonus room with additional 200 amp service., Keep the sub-dividable lot for your own use, (perfect for pool/pool house) sell it, or build on it in the future. GAS ON STREET/TOWN WATER. See 3-D Video!
This property is off market, which means it's not currently listed for sale or rent on Zillow. This may be different from what's available on other websites or public sources.

