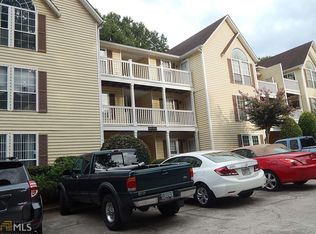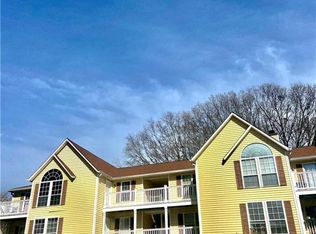Closed
$206,900
565 Cobblestone Trl, Avondale Estates, GA 30002
2beds
1,132sqft
Condominium, Residential
Built in 1988
-- sqft lot
$195,700 Zestimate®
$183/sqft
$1,594 Estimated rent
Home value
$195,700
$184,000 - $209,000
$1,594/mo
Zestimate® history
Loading...
Owner options
Explore your selling options
What's special
New home in the sought-after Avondale Estates located in the quiet and friendly condominium community of Rockbridge Park. The home is on the second level with two bedrooms, and two full bathrooms in a split roommate floor plan.... A spacious open floor concept. Light-filled sunroom is perfect for a home office or sitting room and has access to a private walkout deck/balcony. NEW Carpet throughout with porcelain tile in bathroom & kitchen. Breakfast area with fireplace in family room. Both bathrooms renovated Nov 2022 with new vanities, large, framed mirrors, dark accents, handrails in the shower/tub, carpet throughout with tile flooring in bathrooms and resurfaced countertops... New Range oven/stove combo and dishwasher in kitchen with beautiful bright white soft close cabinetry. Take the PATH for a quick walk or bike ride to nearby shops and restaurants in downtown Historic Avondale Estates. Community is located within 8 minutes of Decatur Square, Emory/CDC, Rockbridge Dog Park, Your DeKalb Farmers Market, and I-285. New constructions are taking place all around this community with prices well ABOVE $600K+. This beautiful community includes a swim/tennis center and green space in your monthly HOA payment that also includes exterior maintenance, trash, termite control, sewer, and water. A great opportunity makes this your New Home!
Zillow last checked: 8 hours ago
Listing updated: August 31, 2023 at 10:51pm
Listing Provided by:
Travis Stroud,
Virtual Properties Realty.com
Bought with:
Kamilla Jones, 260971
HomeSmart
Source: FMLS GA,MLS#: 7242553
Facts & features
Interior
Bedrooms & bathrooms
- Bedrooms: 2
- Bathrooms: 2
- Full bathrooms: 2
- Main level bathrooms: 2
- Main level bedrooms: 2
Primary bedroom
- Features: Roommate Floor Plan
- Level: Roommate Floor Plan
Bedroom
- Features: Roommate Floor Plan
Primary bathroom
- Features: Tub/Shower Combo
Dining room
- Features: Other
Kitchen
- Features: Other
Heating
- Central, Natural Gas
Cooling
- Central Air
Appliances
- Included: Dishwasher, Disposal, Dryer, Gas Water Heater, Microwave, Refrigerator, Washer
- Laundry: In Hall, Laundry Room
Features
- Other
- Flooring: Carpet, Ceramic Tile, Other
- Windows: Insulated Windows
- Basement: None
- Number of fireplaces: 1
- Fireplace features: Brick
- Common walls with other units/homes: 2+ Common Walls
Interior area
- Total structure area: 1,132
- Total interior livable area: 1,132 sqft
- Finished area above ground: 0
- Finished area below ground: 0
Property
Parking
- Parking features: Parking Lot
Accessibility
- Accessibility features: Accessible Closets
Features
- Levels: One
- Stories: 1
- Patio & porch: Breezeway, Patio
- Exterior features: Balcony, Courtyard, Lighting, No Dock
- Pool features: In Ground
- Spa features: None
- Fencing: None
- Has view: Yes
- View description: Pool
- Waterfront features: None
- Body of water: None
Lot
- Size: 696.96 sqft
- Features: Other
Details
- Additional structures: None
- Parcel number: 18 010 24 041
- Other equipment: None
- Horse amenities: None
Construction
Type & style
- Home type: Condo
- Architectural style: Other
- Property subtype: Condominium, Residential
- Attached to another structure: Yes
Materials
- Vinyl Siding
- Foundation: None
- Roof: Other
Condition
- Resale
- New construction: No
- Year built: 1988
Utilities & green energy
- Electric: Other
- Sewer: Public Sewer
- Water: Public
- Utilities for property: Cable Available, Electricity Available, Natural Gas Available, Phone Available, Sewer Available, Water Available
Green energy
- Energy efficient items: None
- Energy generation: None
Community & neighborhood
Security
- Security features: Carbon Monoxide Detector(s), Fire Alarm, Fire Sprinkler System
Community
- Community features: Homeowners Assoc, Near Public Transport, Near Shopping, Playground, Pool, Street Lights, Tennis Court(s)
Location
- Region: Avondale Estates
- Subdivision: Rockbridge Park
HOA & financial
HOA
- Has HOA: Yes
- HOA fee: $3,840 annually
- Services included: Maintenance Structure, Maintenance Grounds, Pest Control, Sewer, Swim, Tennis, Termite, Trash, Water
Other
Other facts
- Ownership: Fee Simple
- Road surface type: Asphalt
Price history
| Date | Event | Price |
|---|---|---|
| 8/29/2023 | Sold | $206,900$183/sqft |
Source: | ||
| 8/5/2023 | Pending sale | $206,900$183/sqft |
Source: | ||
| 7/28/2023 | Contingent | $206,900$183/sqft |
Source: | ||
| 7/7/2023 | Listed for sale | $206,900$183/sqft |
Source: | ||
| 7/1/2023 | Listing removed | $206,900$183/sqft |
Source: | ||
Public tax history
| Year | Property taxes | Tax assessment |
|---|---|---|
| 2024 | -- | $80,840 +4% |
| 2023 | $3,453 +106.4% | $77,760 +30.8% |
| 2022 | $1,673 +22.8% | $59,440 +17.9% |
Find assessor info on the county website
Neighborhood: 30002
Nearby schools
GreatSchools rating
- 5/10Avondale Elementary SchoolGrades: PK-5Distance: 0.7 mi
- 5/10Druid Hills Middle SchoolGrades: 6-8Distance: 2.8 mi
- 6/10Druid Hills High SchoolGrades: 9-12Distance: 3.5 mi
Schools provided by the listing agent
- Elementary: Avondale
- Middle: Druid Hills
- High: Druid Hills
Source: FMLS GA. This data may not be complete. We recommend contacting the local school district to confirm school assignments for this home.
Get a cash offer in 3 minutes
Find out how much your home could sell for in as little as 3 minutes with a no-obligation cash offer.
Estimated market value
$195,700
Get a cash offer in 3 minutes
Find out how much your home could sell for in as little as 3 minutes with a no-obligation cash offer.
Estimated market value
$195,700

