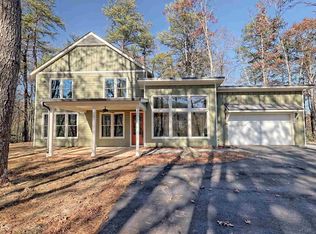This new ONE LEVEL open concept home with mountain views, consists of 3 bedrooms + an office, 2 bathrooms and a spacious TWO car garage! Easy access on ALL PAVED roads and only five miles to downtown Clayton. It is currently under construction and scheduled to be completed by the first part of September 2020. Large covered back porch. Large Master bedroom. The completed home will include custom cabinets, granite countertops, tile bathrooms, new appliances, gas fireplace, mountain views and more! Call listing agent to schedule a private showing of this home today. Check it out and claim this one fast, it won't last long!
This property is off market, which means it's not currently listed for sale or rent on Zillow. This may be different from what's available on other websites or public sources.

