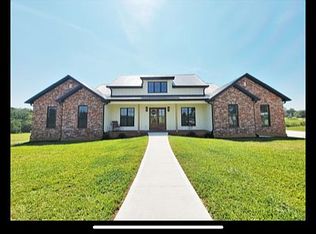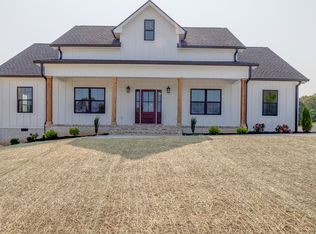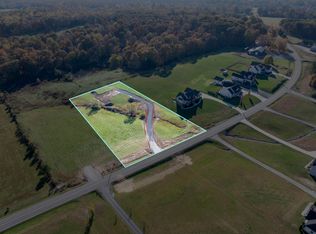Closed
$950,000
565 Buddy Rd, Burns, TN 37029
4beds
3,025sqft
Single Family Residence, Residential
Built in 2024
1.45 Acres Lot
$982,500 Zestimate®
$314/sqft
$3,827 Estimated rent
Home value
$982,500
$776,000 - $1.24M
$3,827/mo
Zestimate® history
Loading...
Owner options
Explore your selling options
What's special
Stunning new construction located in Burns, TN! Sand and finish hardwood floors throughout, tall ceilings, with a covered front porch and spacious back patio as well. Kitchen features Kitchen Aid appliances with a 36" gas range, quartz countertops, and a large walk-in pantry with access from the garage. Marvin Windwos throughout the home. Primary bedroom has vaulted ceilings, full bath with tiled shower, a separate soaking tub, and a huge(13x11') walk-in closet with access to the laundry room. Additional bedrooms have large closets with a jack-n-jill bathroom. Upstairs bonus room also has a full bathroom. The oversized garage has plenty of room for two vehicles. Separate garage in back of the home is a perfect man cave with tall ceilings, access to storage under the home, and a side entrance as well! A large concrete drive leads you to this beautiful home set on 1.45 +/- acres.
Zillow last checked: 8 hours ago
Listing updated: March 07, 2025 at 07:05am
Listing Provided by:
R. Scott England 615-202-2100,
E4 Real Estate Group, LLC
Bought with:
James Armstrong, 326268
Jones Properties
Source: RealTracs MLS as distributed by MLS GRID,MLS#: 2784884
Facts & features
Interior
Bedrooms & bathrooms
- Bedrooms: 4
- Bathrooms: 4
- Full bathrooms: 3
- 1/2 bathrooms: 1
- Main level bedrooms: 3
Bedroom 1
- Features: Full Bath
- Level: Full Bath
- Area: 225 Square Feet
- Dimensions: 15x15
Bedroom 2
- Features: Extra Large Closet
- Level: Extra Large Closet
- Area: 144 Square Feet
- Dimensions: 12x12
Bedroom 3
- Features: Extra Large Closet
- Level: Extra Large Closet
- Area: 144 Square Feet
- Dimensions: 12x12
Dining room
- Area: 110 Square Feet
- Dimensions: 11x10
Kitchen
- Area: 208 Square Feet
- Dimensions: 13x16
Living room
- Area: 396 Square Feet
- Dimensions: 18x22
Heating
- Central, Natural Gas
Cooling
- Central Air, Electric
Appliances
- Included: Gas Oven, Gas Range, Dishwasher, Microwave, Refrigerator
- Laundry: Electric Dryer Hookup, Washer Hookup
Features
- High Ceilings, Pantry, Storage, Walk-In Closet(s), Primary Bedroom Main Floor
- Flooring: Carpet, Wood
- Basement: Finished
- Number of fireplaces: 1
- Fireplace features: Gas, Living Room
Interior area
- Total structure area: 3,025
- Total interior livable area: 3,025 sqft
- Finished area above ground: 2,629
- Finished area below ground: 396
Property
Parking
- Total spaces: 3
- Parking features: Garage Faces Side
- Garage spaces: 3
Features
- Levels: Three Or More
- Stories: 2
- Patio & porch: Patio, Covered, Porch
Lot
- Size: 1.45 Acres
Details
- Parcel number: 112 00811 000
- Special conditions: Standard
Construction
Type & style
- Home type: SingleFamily
- Property subtype: Single Family Residence, Residential
Materials
- Fiber Cement
- Roof: Shingle
Condition
- New construction: Yes
- Year built: 2024
Utilities & green energy
- Sewer: Septic Tank
- Water: Public
- Utilities for property: Electricity Available, Water Available
Community & neighborhood
Location
- Region: Burns
- Subdivision: Spurlock Acres Subdivision
Price history
| Date | Event | Price |
|---|---|---|
| 3/6/2025 | Sold | $950,000-2%$314/sqft |
Source: | ||
| 2/8/2025 | Contingent | $969,000$320/sqft |
Source: | ||
| 1/29/2025 | Listed for sale | $969,000+2.1%$320/sqft |
Source: | ||
| 1/29/2025 | Listing removed | $949,000$314/sqft |
Source: | ||
| 12/23/2024 | Contingent | $949,000$314/sqft |
Source: | ||
Public tax history
| Year | Property taxes | Tax assessment |
|---|---|---|
| 2025 | $3,097 +752.4% | $183,275 +752.4% |
| 2024 | $363 +84.1% | $21,500 +156% |
| 2023 | $197 | $8,400 |
Find assessor info on the county website
Neighborhood: 37029
Nearby schools
GreatSchools rating
- 9/10Stuart Burns Elementary SchoolGrades: PK-5Distance: 3.2 mi
- 8/10Burns Middle SchoolGrades: 6-8Distance: 3.7 mi
- 5/10Dickson County High SchoolGrades: 9-12Distance: 4.1 mi
Schools provided by the listing agent
- Elementary: Stuart Burns Elementary
- Middle: Burns Middle School
- High: Dickson County High School
Source: RealTracs MLS as distributed by MLS GRID. This data may not be complete. We recommend contacting the local school district to confirm school assignments for this home.
Get a cash offer in 3 minutes
Find out how much your home could sell for in as little as 3 minutes with a no-obligation cash offer.
Estimated market value
$982,500
Get a cash offer in 3 minutes
Find out how much your home could sell for in as little as 3 minutes with a no-obligation cash offer.
Estimated market value
$982,500


