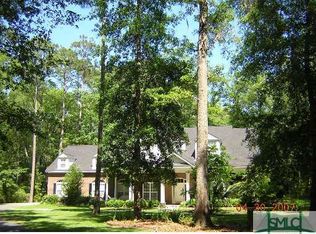This gorgeous home is located in the gated community of Buckland Hall; As you approach this beautiful brick home nestled in the mature pines you will find a wonderful covered front porch; inside are beautiful heart pine floors, impressive 10' ceilings, huge open concept family room w/ gas fireplace & vaulted ceilings; step out the french doors to an amazing approx. 23'x12' screened porch large enough for family & friends; granite countertops in the kitchen; the split floor plan offers you privacy as you head toward the huge main floor master suite w/ lighted trey ceilings, walk in closet, bath w/ double sinks, jetted garden tub & walk in shower; located over the 3 car attached garage you will find a huge bonus room, perfect for the extra game room, office, or 4th bedroom; huge walk-in attic space for storage.
This property is off market, which means it's not currently listed for sale or rent on Zillow. This may be different from what's available on other websites or public sources.
