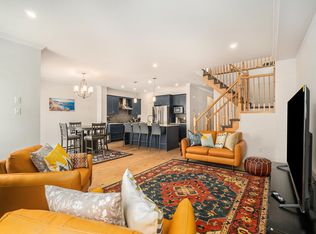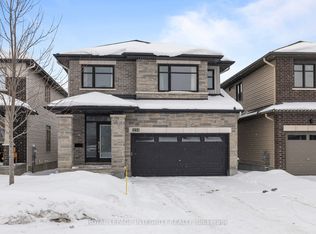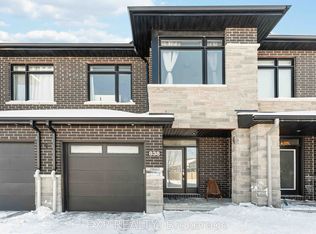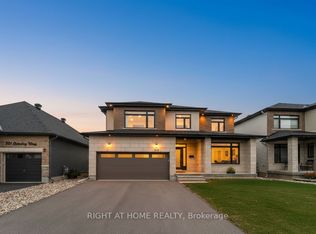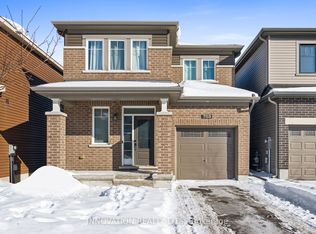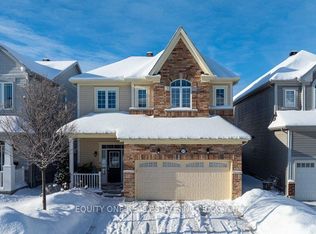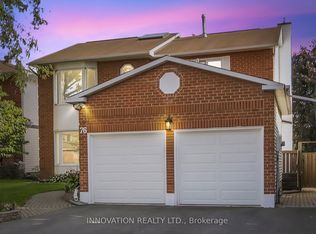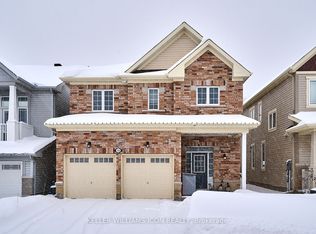Located at 565 Bobolink Ridge in the desirable Westwood community of Stittsville, this stunning former Claridge model bungalow built in 2019 showcases over $70,000 in premium builder upgrades, including custom moldings, hardwood flooring throughout the main level, upgraded cabinetry, white quartz countertops, and soaring 9-foot ceilings. The beautifully decorated 2+1 bedroom home features a spacious primary suite with a luxurious ensuite boasting a ceramic shower and freestanding tub, a finished lower-level family room with a bedroom, and generous storage in the unfinished area. Outside, enjoy a fully landscaped front yard and a serene backyard oasis. With direct access to the Great Canadian Trail and close proximity to a future City of Ottawa community park, this property offers a rare blend of tranquility, style, and convenience.
For sale
C$879,900
565 Bobolink Rdg, Ottawa, ON K2S 2P4
3beds
2baths
Single Family Residence
Built in ----
339 Square Feet Lot
$-- Zestimate®
C$--/sqft
C$-- HOA
What's special
Custom moldingsUpgraded cabinetryWhite quartz countertopsSpacious primary suiteLuxurious ensuiteCeramic showerFreestanding tub
- 133 days |
- 19 |
- 0 |
Zillow last checked: 8 hours ago
Listing updated: October 31, 2025 at 07:34am
Listed by:
INNOVATION REALTY LTD.
Source: TRREB,MLS®#: X12417197 Originating MLS®#: Ottawa Real Estate Board
Originating MLS®#: Ottawa Real Estate Board
Facts & features
Interior
Bedrooms & bathrooms
- Bedrooms: 3
- Bathrooms: 2
Primary bedroom
- Level: Main
- Dimensions: 4.46 x 4.66
Bedroom
- Level: Basement
- Dimensions: 3.75 x 4.07
Bedroom
- Level: Main
- Dimensions: 3.44 x 3.21
Bathroom
- Level: Main
- Dimensions: 1.39 x 2.38
Bathroom
- Level: Main
- Dimensions: 2.66 x 2.5
Dining room
- Level: Main
- Dimensions: 3.51 x 3.24
Family room
- Level: Basement
- Dimensions: 11.43 x 4
Foyer
- Level: Main
- Dimensions: 1.9 x 1.34
Kitchen
- Level: Main
- Dimensions: 2.78 x 3.11
Living room
- Level: Main
- Dimensions: 3.66 x 4.2
Mud room
- Level: Main
- Dimensions: 1.14 x 1.23
Other
- Level: Main
- Dimensions: 2.57 x 1.29
Heating
- Forced Air, Gas
Cooling
- Central Air
Features
- ERV/HRV
- Basement: Finished
- Has fireplace: Yes
- Fireplace features: Natural Gas, Family Room
Interior area
- Living area range: 1100-1500 null
Property
Parking
- Total spaces: 3
- Parking features: Available
- Has garage: Yes
Features
- Patio & porch: Deck
- Exterior features: Landscaped
- Pool features: None
Lot
- Size: 339 Square Feet
- Features: Rectangular Lot
Details
- Parcel number: 044504425
Construction
Type & style
- Home type: SingleFamily
- Architectural style: Bungalow
- Property subtype: Single Family Residence
Materials
- Brick, Vinyl Siding
- Foundation: Poured Concrete
- Roof: Asphalt Shingle
Utilities & green energy
- Sewer: Sewer
Community & HOA
Community
- Security: Carbon Monoxide Detector(s), Smoke Detector(s)
Location
- Region: Ottawa
Financial & listing details
- Annual tax amount: C$5,323
- Date on market: 9/20/2025
INNOVATION REALTY LTD.
By pressing Contact Agent, you agree that the real estate professional identified above may call/text you about your search, which may involve use of automated means and pre-recorded/artificial voices. You don't need to consent as a condition of buying any property, goods, or services. Message/data rates may apply. You also agree to our Terms of Use. Zillow does not endorse any real estate professionals. We may share information about your recent and future site activity with your agent to help them understand what you're looking for in a home.
Price history
Price history
Price history is unavailable.
Public tax history
Public tax history
Tax history is unavailable.Climate risks
Neighborhood: Richmond
Nearby schools
GreatSchools rating
No schools nearby
We couldn't find any schools near this home.
- Loading
